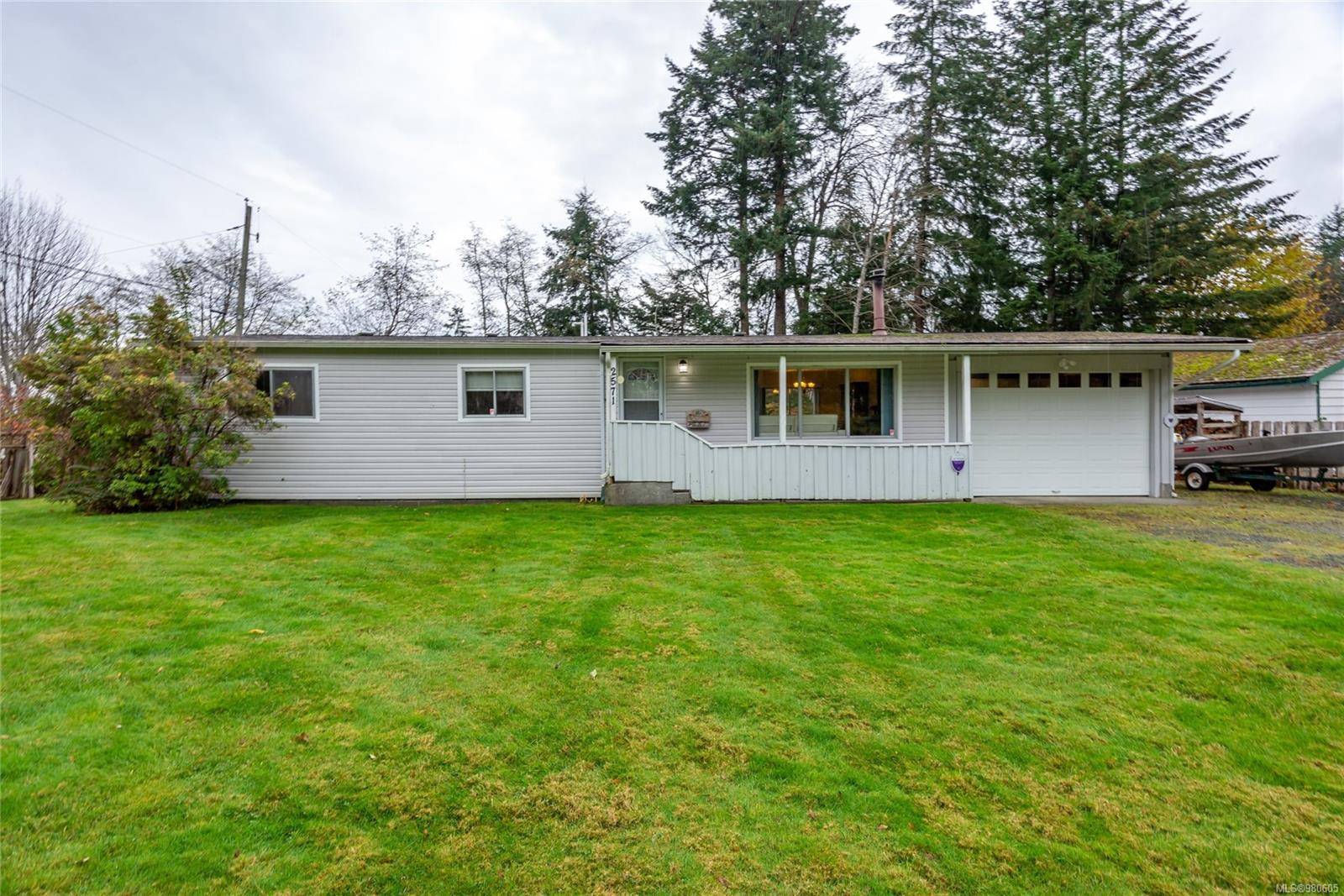For more information regarding the value of a property, please contact us for a free consultation.
2571 Spring Rd Campbell River, BC V9W 4V8
Want to know what your home might be worth? Contact us for a FREE valuation!

Our team is ready to help you sell your home for the highest possible price ASAP
Key Details
Sold Price $490,000
Property Type Manufactured Home
Sub Type Manufactured Home
Listing Status Sold
Purchase Type For Sale
Square Footage 1,090 sqft
Price per Sqft $449
MLS Listing ID 980605
Sold Date 02/14/25
Style Rancher
Bedrooms 3
Rental Info Unrestricted
Year Built 1976
Annual Tax Amount $3,291
Tax Year 2022
Lot Size 0.480 Acres
Acres 0.48
Property Sub-Type Manufactured Home
Property Description
Welcome to Holly Hills, affectionately known as Fish Heights—a premier neighborhood north of the bridge in stunning Campbell River. This is your golden opportunity to own a charming 3-bedroom home on a sprawling, beautifully landscaped half-acre lot, surrounded by estate-like properties. Step into a serene lifestyle with nature at your doorstep. Enjoy morning walks along the breathtaking Canyon View Trail, an afternoon kayaking adventure through the Campbell River Estuary, or cast a line in the iconic Campbell River—all just minutes away.
With a workspace in the garage and a home brimming with potential, you can create the perfect space in one of the most desirable areas in town. Whether you're looking to settle down or invest wisely, this property offers unparalleled value in a community where homes like these are a rare find.
Wise investors have said “buy the least expensive home in the best neighborhood “ THIS is that opportunity. Act Now!
Location
Province BC
County Campbell River, City Of
Area Cr Campbell River North
Zoning R-I
Direction See Remarks
Rooms
Basement Other
Main Level Bedrooms 3
Kitchen 1
Interior
Heating Forced Air, Natural Gas
Cooling Other
Fireplaces Number 1
Fireplaces Type Living Room
Fireplace 1
Laundry In House
Exterior
Parking Features Driveway
Roof Type Fibreglass Shingle
Building
Lot Description Landscaped, Marina Nearby, Near Golf Course, Quiet Area, Recreation Nearby, Rural Setting, Shopping Nearby
Building Description Wood, Rancher
Faces See Remarks
Foundation Other
Sewer Sewer Connected
Water Municipal
Structure Type Wood
Others
Tax ID 003-704-840
Ownership Freehold
Pets Allowed Aquariums, Birds, Caged Mammals, Cats, Dogs
Read Less
Bought with Royal LePage Advance Realty




