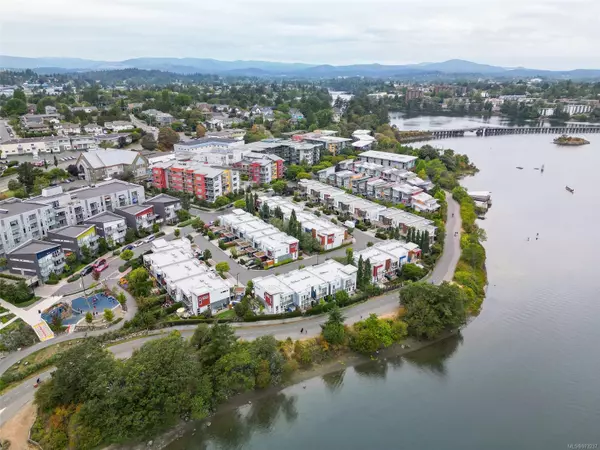For more information regarding the value of a property, please contact us for a free consultation.
775 Central Spur Rd #3 Victoria, BC V9A 0E9
Want to know what your home might be worth? Contact us for a FREE valuation!

Our team is ready to help you sell your home for the highest possible price ASAP
Key Details
Sold Price $890,000
Property Type Townhouse
Sub Type Row/Townhouse
Listing Status Sold
Purchase Type For Sale
Square Footage 1,154 sqft
Price per Sqft $771
MLS Listing ID 973237
Sold Date 01/15/25
Style Main Level Entry with Upper Level(s)
Bedrooms 2
HOA Fees $418/mo
Rental Info Unrestricted
Year Built 2014
Annual Tax Amount $3,769
Tax Year 2023
Lot Size 1,306 Sqft
Acres 0.03
Property Sub-Type Row/Townhouse
Property Description
Discover the perfect blend of modern living and urban convenience with this delightful 2-bedroom, 3-bathroom townhome at The Railyards in the vibrant Vic West neighbourhood. Enjoy an open concept main level living space from the eat in island, tons of counter space & stainless steel appliances in the kitchen, to the Southern facing patio retreat. Upstairs you will find a great space for an office, 4 piece bath, laundry, 2 ample sized bedrooms, with a walk-in closet, balcony & ensuite off the master. This inviting home offers a comfortable and stylish haven just steps away from some of the area's best amenities. Embrace the ease of walking to local favorites including Browns Crafthouse, Fol Epi Bakery, The Galloping Goose Trail, and the scenic Selkirk Trestle. Just across the Bay Street bridge, you'll have quick access to Downtown Victoria for indulgence in the wide variety of dining, shopping, and entertainment options.
Location
Province BC
County Capital Regional District
Area Vw Victoria West
Direction South
Rooms
Basement None
Kitchen 1
Interior
Interior Features Dining/Living Combo
Heating Baseboard, Electric
Cooling None
Flooring Tile, Wood
Fireplaces Number 1
Fireplaces Type Electric, Living Room
Fireplace 1
Laundry In Unit
Exterior
Exterior Feature Balcony, Balcony/Patio
Parking Features Attached, Carport
Carport Spaces 1
Roof Type Asphalt Torch On
Handicap Access Ground Level Main Floor
Total Parking Spaces 1
Building
Building Description Metal Siding,Wood, Main Level Entry with Upper Level(s)
Faces South
Story 2
Foundation Poured Concrete
Sewer Sewer To Lot
Water Municipal
Structure Type Metal Siding,Wood
Others
Tax ID 029-389-917
Ownership Freehold/Strata
Pets Allowed Aquariums, Birds, Caged Mammals, Cats, Dogs, Number Limit
Read Less
Bought with Pemberton Holmes Ltd - Sidney




