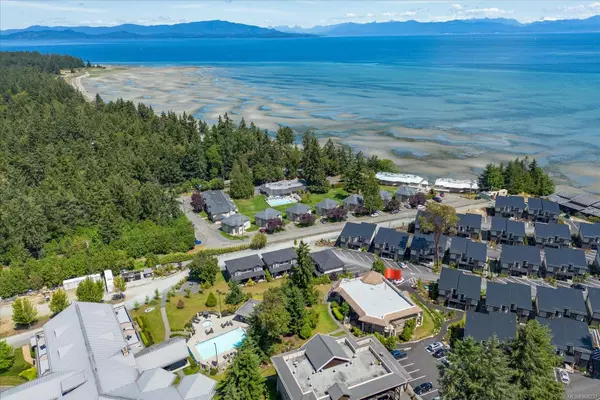For more information regarding the value of a property, please contact us for a free consultation.
1175 Resort Dr #422 Parksville, BC V9K 1R7
Want to know what your home might be worth? Contact us for a FREE valuation!

Our team is ready to help you sell your home for the highest possible price ASAP
Key Details
Sold Price $435,000
Property Type Condo
Sub Type Condo Apartment
Listing Status Sold
Purchase Type For Sale
Square Footage 1,264 sqft
Price per Sqft $344
Subdivision Sunrise Ridge
MLS Listing ID 968233
Sold Date 09/04/24
Style Condo
Bedrooms 2
HOA Fees $1,050/mo
Rental Info Some Rentals
Year Built 2006
Annual Tax Amount $3,000
Tax Year 2024
Property Sub-Type Condo Apartment
Property Description
Discover a unique gem! Enjoy complete ownership with this thriving short-term rental business. The property offers 2 bed ,bath with a lock off options and potential for a 3rd bdrm & w/over 1250 sqft of living space. A perfect escape for relaxation. Located just a short stroll from the iconic Rathtrevor Beach. On site is a small gym, outdoor pool, hot tub & private beach access. Unit A features a bedroom with an ensuite, an additional full bathroom to serve the living room's hide-a-bed & both units have their own secure entrances & share a laundry facility. Unit B includes a separate bedroom (2 possibly) & a full bathroom. Each unit boasts its own balcony to savor the ocean air. With Parksville's shopping & grocery stores mere minutes away, convenience is at your fingertips. The property comes fully furnished (with a few personal exceptions)& is self managed creating an excellent investment opportunity that shouldn't be missed. All measurements are approx & should be verified if imp
Location
Province BC
County Parksville, City Of
Area Pq Parksville
Zoning C2
Direction Southeast
Rooms
Basement None
Main Level Bedrooms 2
Kitchen 1
Interior
Interior Features Bar, Breakfast Nook, Controlled Entry, Dining/Living Combo, Jetted Tub
Heating Baseboard, Electric
Cooling None
Flooring Carpet, Laminate
Fireplaces Number 2
Fireplaces Type Gas
Fireplace 1
Window Features Vinyl Frames
Appliance Dishwasher, F/S/W/D, Jetted Tub, Microwave, Range Hood
Laundry In Unit
Exterior
Exterior Feature Balcony/Deck, Low Maintenance Yard, Security System, Swimming Pool
Parking Features Detached, Guest
Utilities Available Cable To Lot, Electricity To Lot, Natural Gas To Lot, Phone To Lot, Underground Utilities
Amenities Available Clubhouse, Common Area, Fitness Centre, Media Room, Meeting Room, Playground, Pool: Outdoor, Private Drive/Road, Recreation Facilities
Waterfront Description Ocean
View Y/N 1
View Ocean
Roof Type Asphalt Shingle
Total Parking Spaces 2
Building
Lot Description Central Location, Cul-de-sac, Easy Access, Marina Nearby, Near Golf Course, Shopping Nearby, Walk on Waterfront
Building Description Cement Fibre,Frame Wood,Insulation All,Stone, Condo
Faces Southeast
Story 2
Foundation Poured Concrete
Sewer Sewer Connected
Water Municipal, Regional/Improvement District
Architectural Style West Coast
Structure Type Cement Fibre,Frame Wood,Insulation All,Stone
Others
HOA Fee Include Caretaker,Concierge,Electricity,Garbage Removal,Gas,Insurance,Maintenance Grounds,Maintenance Structure,Pest Control,Property Management
Restrictions Building Scheme,Restrictive Covenants
Tax ID 026-676-494
Ownership Hotel Strata
Pets Allowed Number Limit, Size Limit
Read Less
Bought with Royal LePage Kelowna




