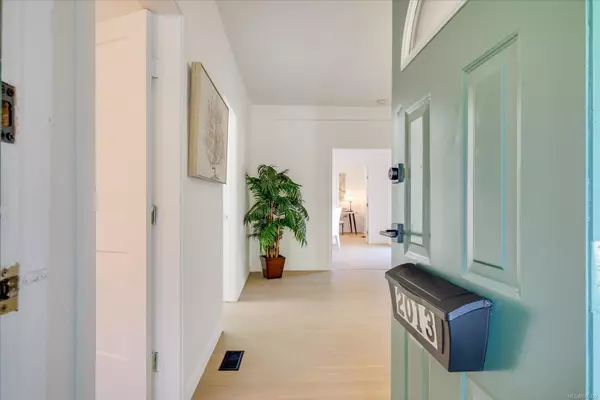For more information regarding the value of a property, please contact us for a free consultation.
2013 Northfield Rd Nanaimo, BC V9S 3B7
Want to know what your home might be worth? Contact us for a FREE valuation!

Our team is ready to help you sell your home for the highest possible price ASAP
Key Details
Sold Price $549,900
Property Type Single Family Home
Sub Type Single Family Detached
Listing Status Sold
Purchase Type For Sale
Square Footage 1,160 sqft
Price per Sqft $474
MLS Listing ID 945322
Sold Date 02/02/24
Style Rancher
Bedrooms 3
Rental Info Unrestricted
Year Built 1910
Annual Tax Amount $2,830
Tax Year 2022
Lot Size 8,712 Sqft
Acres 0.2
Property Sub-Type Single Family Detached
Property Description
Want to be central to everything and have that beautiful brand-new space that feels bigger than it is? Do not miss this immaculately reno'd home. Situated on a lrg city lot with laneway behind that is a half block walk from Forest Park Elementary school. This 3bd 1bth has been passionately reno'd front to back with brand-new high-end finishing, wide plank vinyl laminate floors and new S.S. appliances. With the south facing large flat low maintenance fenced yard and massive private deck off the kitchen your property maintenance will be at a minimum while outdoor gatherings will become cherished memories.All the heavy lifting work from under, inside and in the attic has been done so all that is left is to move in and enjoy. With restaurants, grocery stores, pubs, shopping, all the multi recreational facilities of Beban Park only a couple minutes walk away you could live here without a car. This is the perfect home to start a young family or downsize from that home that has outgrown yours
Location
Province BC
County Nanaimo, City Of
Area Na Central Nanaimo
Zoning R1
Direction North
Rooms
Other Rooms Storage Shed
Basement Crawl Space
Main Level Bedrooms 3
Kitchen 1
Interior
Interior Features Dining/Living Combo
Heating Forced Air, Natural Gas
Cooling None
Flooring Laminate
Appliance F/S/W/D, Microwave
Laundry In House
Exterior
Exterior Feature Balcony/Deck, Fenced, Low Maintenance Yard
Parking Features Driveway, Open
Roof Type Asphalt Shingle
Handicap Access Ground Level Main Floor
Total Parking Spaces 6
Building
Lot Description Central Location, Cleared, Level, Serviced, Shopping Nearby
Building Description Frame Wood, Rancher
Faces North
Foundation Poured Concrete
Sewer Sewer Connected
Water Municipal
Structure Type Frame Wood
Others
Tax ID 000-071-315
Ownership Freehold
Pets Allowed Aquariums, Birds, Caged Mammals, Cats, Dogs
Read Less
Bought with RE/MAX of Nanaimo




