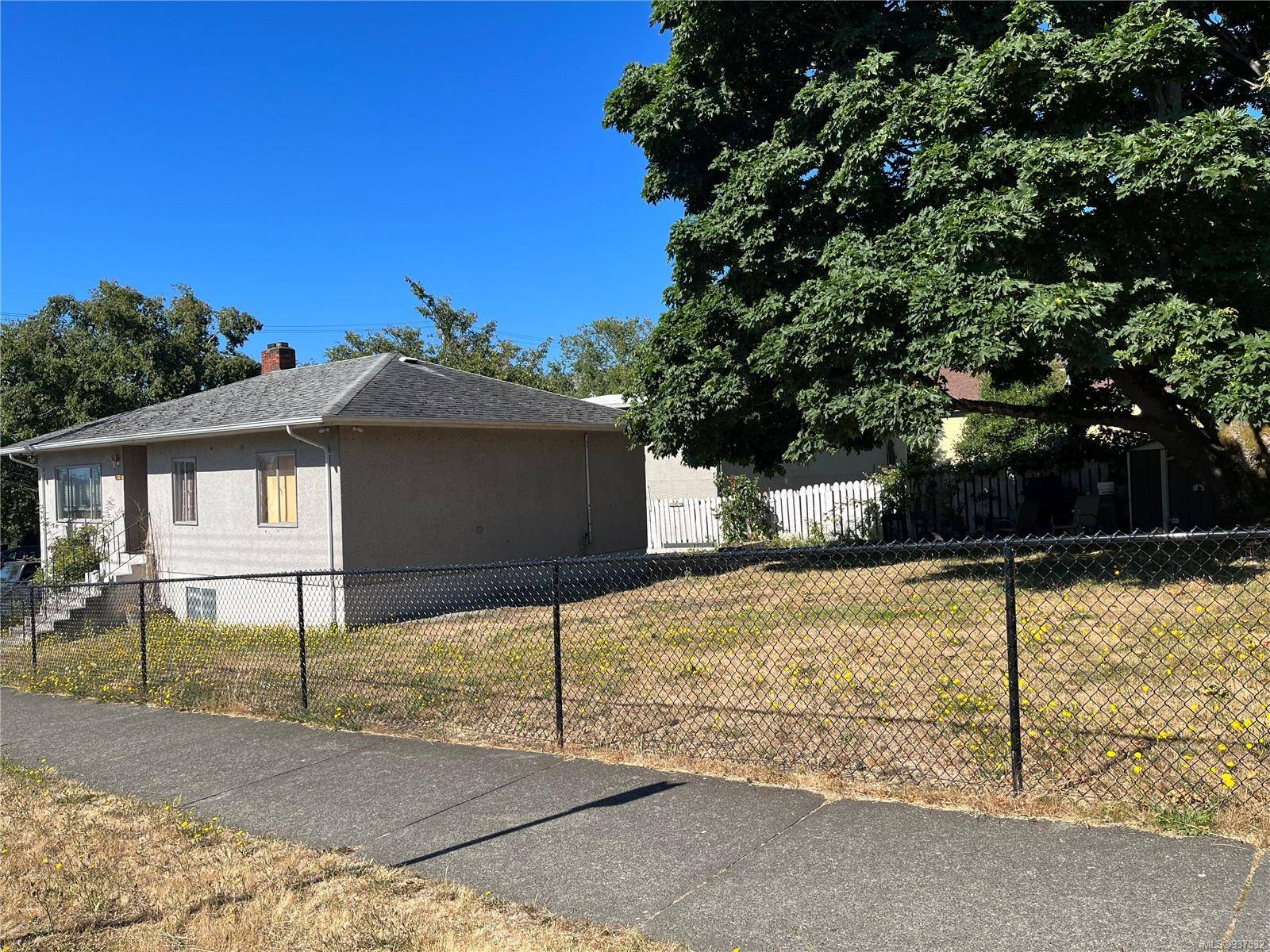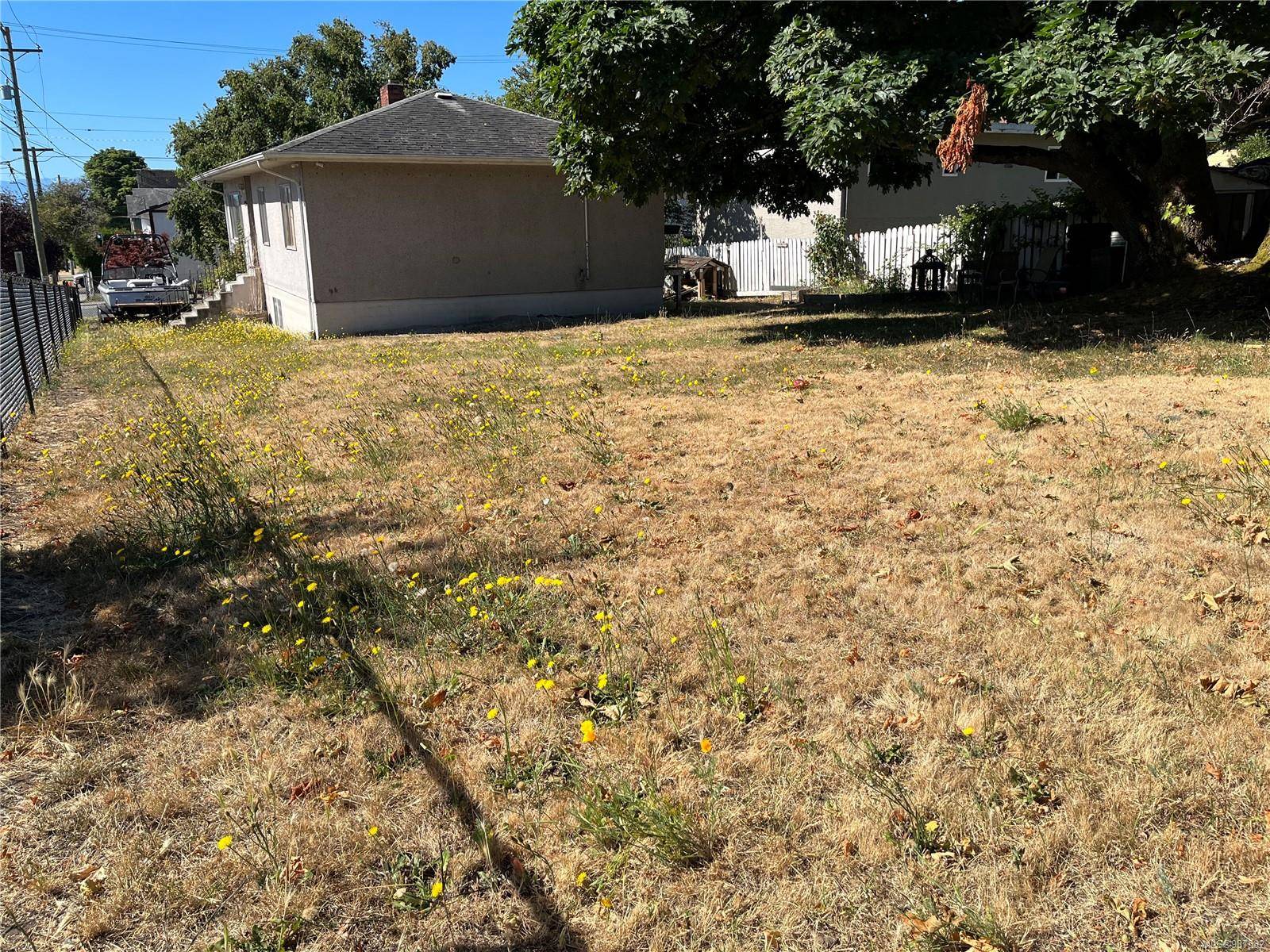For more information regarding the value of a property, please contact us for a free consultation.
710 Catherine St Victoria, BC V9A 3T8
Want to know what your home might be worth? Contact us for a FREE valuation!

Our team is ready to help you sell your home for the highest possible price ASAP
Key Details
Sold Price $1,079,000
Property Type Single Family Home
Sub Type Single Family Detached
Listing Status Sold
Purchase Type For Sale
Square Footage 1,256 sqft
Price per Sqft $859
MLS Listing ID 937532
Sold Date 10/31/23
Style Main Level Entry with Lower Level(s)
Bedrooms 3
Rental Info Unrestricted
Year Built 1958
Annual Tax Amount $4,322
Tax Year 2022
Lot Size 7,840 Sqft
Acres 0.18
Lot Dimensions 60' x 132'
Property Sub-Type Single Family Detached
Property Description
BUILD IT HERE in vibrant Vic West! 7920 square foot, flat corner lot almost directly across the street from Wilson Commons. Currently Zoned R2 but might be a viable contender for "Bonus Density". An amazingly convenient location boasting a Walk Score of 83 and Bike Score of 91. Close proximity to shopping, schools, bus routes, Victoria West Park, Ellice Point Park, Triangle Park and of course Downtown Victoria! Views from the rear yard of the Olympic Mountains. This property is ripe for development. A viable property to hold or wait on your permits while you rent it out. LOCATION, LOCATION, LOCATION!
Location
Province BC
County Capital Regional District
Area Vw Victoria West
Zoning R-2
Direction East
Rooms
Basement Full
Main Level Bedrooms 3
Kitchen 1
Interior
Interior Features Ceiling Fan(s), Dining/Living Combo, Workshop
Heating Forced Air, Oil
Cooling Other
Flooring Linoleum, Wood
Fireplaces Number 1
Fireplaces Type Living Room, Wood Burning
Fireplace 1
Window Features Blinds,Window Coverings
Appliance Dishwasher, Dryer, Microwave, Oven/Range Electric, Refrigerator, Washer
Laundry In House
Exterior
Exterior Feature Balcony/Patio, Fencing: Partial
Parking Features Attached, Driveway, Garage
Garage Spaces 1.0
Roof Type Asphalt Shingle
Handicap Access Primary Bedroom on Main
Total Parking Spaces 3
Building
Lot Description Cleared, Corner, Near Golf Course, Rectangular Lot, Serviced
Building Description Frame Wood,Stucco, Main Level Entry with Lower Level(s)
Faces East
Foundation Poured Concrete
Sewer Sewer Connected
Water Municipal
Structure Type Frame Wood,Stucco
Others
Tax ID 000-389-536
Ownership Freehold
Pets Allowed Aquariums, Birds, Caged Mammals, Cats, Dogs
Read Less
Bought with Real Broker B.C. Ltd.




