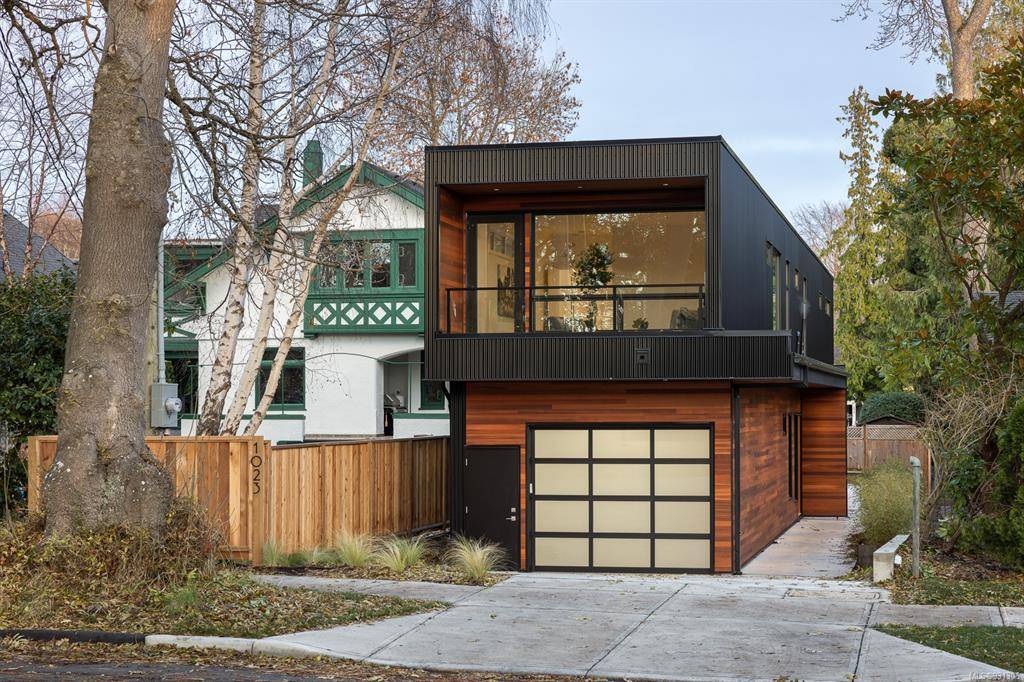For more information regarding the value of a property, please contact us for a free consultation.
1023 Joan Cres Victoria, BC V8S 3L3
Want to know what your home might be worth? Contact us for a FREE valuation!

Our team is ready to help you sell your home for the highest possible price ASAP
Key Details
Sold Price $2,000,000
Property Type Single Family Home
Sub Type Single Family Detached
Listing Status Sold
Purchase Type For Sale
Square Footage 2,659 sqft
Price per Sqft $752
MLS Listing ID 931306
Sold Date 08/31/23
Style Main Level Entry with Upper Level(s)
Bedrooms 3
Rental Info Unrestricted
Year Built 2022
Annual Tax Amount $6,995
Tax Year 2022
Lot Size 5,662 Sqft
Acres 0.13
Property Sub-Type Single Family Detached
Property Description
Nestled in amongst Rocklands finest, this new modernistic build designed by dHKarchitects features an open concept layout with an abundance of windows to bring in the natural sunlight complimenting the light and tranquil colour palette. Built to the highest standards, this beautifully crafted home features 10-ft main level ceilings, radiant in-floor heating throughout & custom millwork by Jason Good. Perfect for entertaining, the chef's kitchen showcases an oversized island with a built-in gas range, state-of-the-art finishings & Fisher Paykel appliances. You will love the luxurious primary bedroom with private balcony, spa-like ensuite with stylish heated tile floor & walk-in closet with a centre island and built-in organizers. Additionally, upstairs you will find two more bedrooms with a jack-&-jill bathroom & a family room with a second balcony. Centrally located in a desirable area, close to Oak Bay Avenue, Craigdarroch Castle, Government House & Downtown.
Location
Province BC
County Capital Regional District
Area Vi Rockland
Zoning R1-A
Direction West
Rooms
Basement None
Kitchen 1
Interior
Heating Radiant Floor
Cooling None
Laundry In House
Exterior
Exterior Feature Balcony, Fenced, Low Maintenance Yard, Sprinkler System
Parking Features Attached, Driveway
Roof Type Asphalt Torch On
Total Parking Spaces 2
Building
Lot Description Irrigation Sprinkler(s), Landscaped, Level, Quiet Area, Rectangular Lot, Shopping Nearby
Building Description Metal Siding,Wood, Main Level Entry with Upper Level(s)
Faces West
Foundation Poured Concrete, Slab
Sewer Sewer Connected
Water Municipal
Structure Type Metal Siding,Wood
Others
Tax ID 031-360-602
Ownership Freehold
Pets Allowed Aquariums, Birds, Caged Mammals, Cats, Dogs
Read Less
Bought with Newport Realty Ltd.




