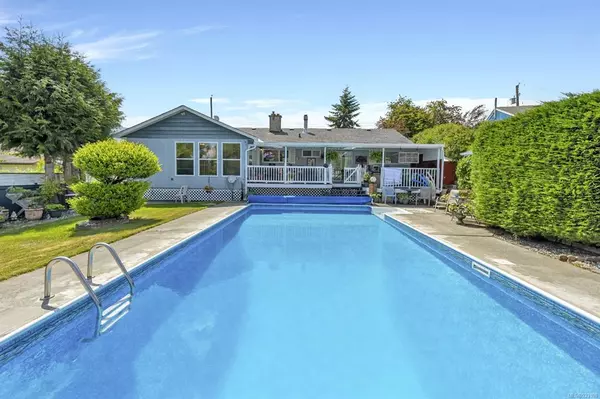For more information regarding the value of a property, please contact us for a free consultation.
1573 Charlotte St Crofton, BC V0R 1R0
Want to know what your home might be worth? Contact us for a FREE valuation!

Our team is ready to help you sell your home for the highest possible price ASAP
Key Details
Sold Price $715,900
Property Type Single Family Home
Sub Type Single Family Detached
Listing Status Sold
Purchase Type For Sale
Square Footage 1,675 sqft
Price per Sqft $427
MLS Listing ID 933199
Sold Date 07/21/23
Style Rancher
Bedrooms 4
Rental Info Unrestricted
Year Built 1957
Annual Tax Amount $3,956
Tax Year 2022
Lot Size 7,840 Sqft
Acres 0.18
Property Sub-Type Single Family Detached
Property Description
Introducing a delightful 4 bed, 2 bath 1700 sq ft rancher nestled in the community of Crofton, BC, complete with an in-ground heated swimming pool. Imagine enjoying refreshing dips in the pool during warm summer days, and relaxing poolside in your private oasis. This charming abode offers a remarkable outdoor lifestyle alongside a bright and cozy interior. Inside You'll find a formal living room with fireplace, a dining room, a separate kitchen, and a large family room. Outside you will find an outdoor shower, shed, alley access, and a low-maintenance fully fenced yard with irrigation system. This lovely residence boasts a range of appealing features, including a heat pump, vinyl thermal windows and a built in vacuum system. Crofton is known for its small-town atmosphere, stunning natural surroundings, and proximity to outdoor recreational opportunities and Saltspring Island. Embrace the coastal lifestyle and enjoy the tranquility of living in this fantastic location.
Location
Province BC
County North Cowichan, Municipality Of
Area Du Crofton
Zoning R3
Direction See Remarks
Rooms
Other Rooms Storage Shed
Basement Crawl Space
Main Level Bedrooms 4
Kitchen 1
Interior
Interior Features Dining Room, French Doors, Light Pipe, Storage
Heating Heat Pump
Cooling Air Conditioning
Flooring Carpet, Laminate, Linoleum
Fireplaces Number 1
Fireplaces Type Propane
Equipment Central Vacuum, Pool Equipment
Fireplace 1
Window Features Vinyl Frames
Appliance Dishwasher
Laundry In House
Exterior
Exterior Feature Balcony/Deck, Fencing: Full, Garden, Low Maintenance Yard, Swimming Pool
Parking Features Additional, Driveway
Roof Type Fibreglass Shingle
Handicap Access Ground Level Main Floor, Primary Bedroom on Main, Wheelchair Friendly
Total Parking Spaces 2
Building
Lot Description Central Location, Family-Oriented Neighbourhood, Level, Private, Quiet Area, Shopping Nearby
Building Description Frame Wood,Insulation All,Wood, Rancher
Faces See Remarks
Foundation Poured Concrete
Sewer Sewer Connected
Water Municipal
Structure Type Frame Wood,Insulation All,Wood
Others
Tax ID 027-003-906
Ownership Freehold
Pets Allowed Aquariums, Birds, Caged Mammals, Cats, Dogs
Read Less
Bought with Coldwell Banker Oceanside Real Estate




