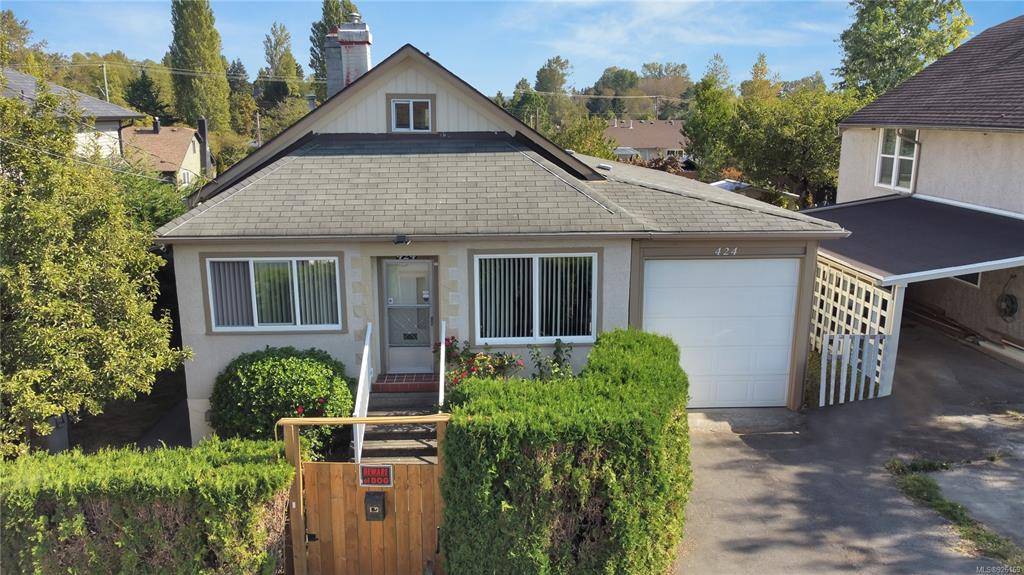For more information regarding the value of a property, please contact us for a free consultation.
424 Stirling Ave Nanaimo, BC V9R 4C2
Want to know what your home might be worth? Contact us for a FREE valuation!

Our team is ready to help you sell your home for the highest possible price ASAP
Key Details
Sold Price $550,000
Property Type Single Family Home
Sub Type Single Family Detached
Listing Status Sold
Purchase Type For Sale
Square Footage 1,300 sqft
Price per Sqft $423
MLS Listing ID 926169
Sold Date 06/30/23
Style Main Level Entry with Upper Level(s)
Bedrooms 3
Rental Info Unrestricted
Annual Tax Amount $3,364
Tax Year 2022
Lot Size 6,098 Sqft
Acres 0.14
Property Sub-Type Single Family Detached
Property Description
Owner occupied, very well maintained family home is centrally located close to Vancouver Island University and other city amenities. Sitting on over 6,000 sq ft lot this great starter home offers laneway access, plenty of parking front and back, covered RV parking, two car length garage attached, multiple workshop areas, garden area, upgraded efficient natural gas heating, additional office trailer with AC and heating for home business and so much more. The street is very quiet
no traffic. See the home in 3D virtual tour. All measurements are approximate and should be verified.
Location
Province BC
County Nanaimo, City Of
Area Na South Nanaimo
Direction West
Rooms
Basement Partially Finished
Main Level Bedrooms 2
Kitchen 1
Interior
Heating Electric, Forced Air, Natural Gas
Cooling None
Flooring Mixed
Fireplaces Number 1
Fireplaces Type Gas, Living Room
Fireplace 1
Laundry In House
Exterior
Exterior Feature Fenced, Fencing: Full
Parking Features Attached, Driveway, Garage, RV Access/Parking
Garage Spaces 1.0
Roof Type Asphalt Shingle
Total Parking Spaces 6
Building
Lot Description Central Location, Recreation Nearby, Rectangular Lot
Building Description Frame Wood,Stucco, Main Level Entry with Upper Level(s)
Faces West
Foundation Poured Concrete
Sewer Sewer Connected
Water Municipal
Structure Type Frame Wood,Stucco
Others
Restrictions ALR: No
Tax ID 007-404-859
Ownership Freehold
Acceptable Financing Must Be Paid Off
Listing Terms Must Be Paid Off
Pets Allowed Aquariums, Birds, Caged Mammals, Cats, Dogs
Read Less
Bought with eXp Realty (Branch)




