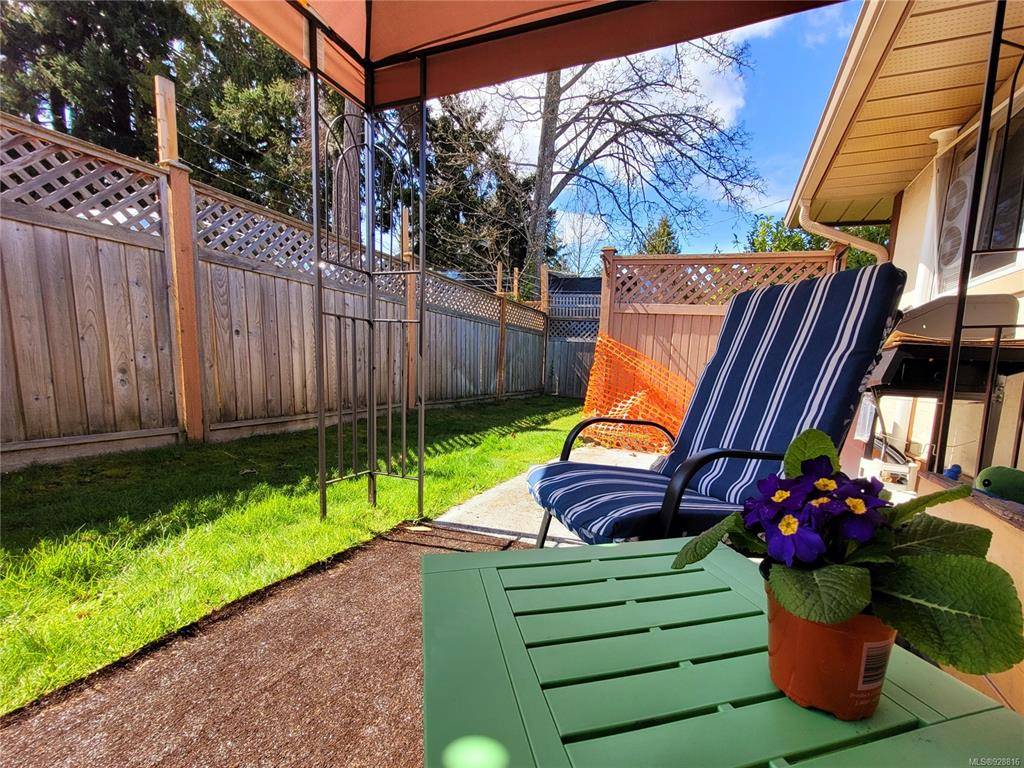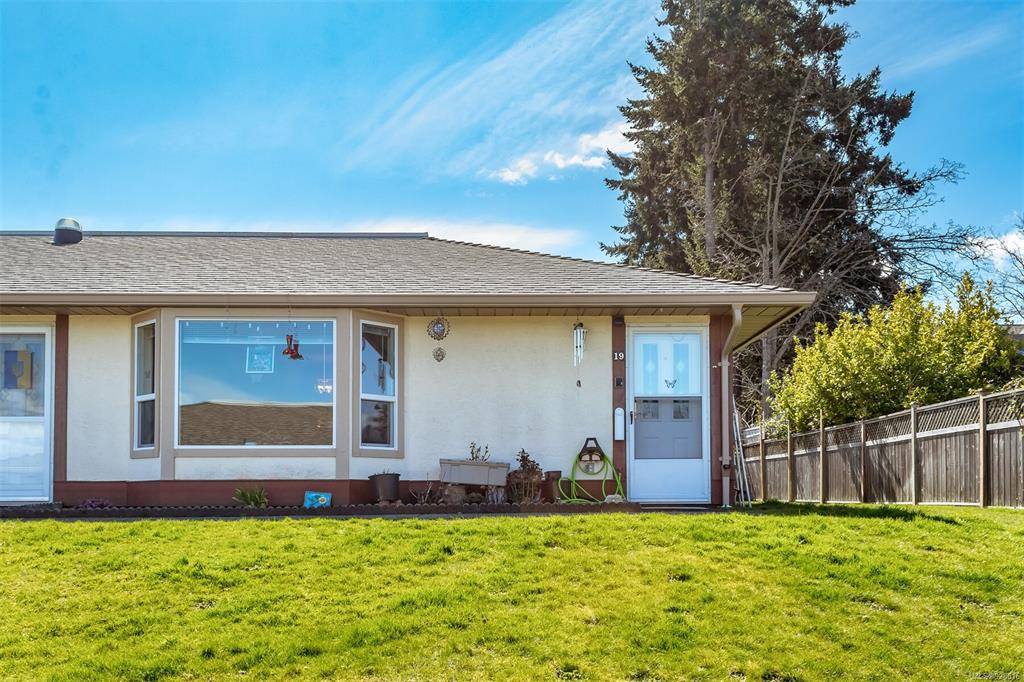For more information regarding the value of a property, please contact us for a free consultation.
100 Abbey Lane #19 Parksville, BC V9P 1N4
Want to know what your home might be worth? Contact us for a FREE valuation!

Our team is ready to help you sell your home for the highest possible price ASAP
Key Details
Sold Price $429,900
Property Type Townhouse
Sub Type Row/Townhouse
Listing Status Sold
Purchase Type For Sale
Square Footage 1,118 sqft
Price per Sqft $384
MLS Listing ID 928816
Sold Date 06/01/23
Style Rancher
Bedrooms 2
HOA Fees $342/mo
Rental Info Some Rentals
Year Built 1994
Annual Tax Amount $2,124
Tax Year 2022
Property Sub-Type Row/Townhouse
Property Description
Welcome to 19 - 100 Abbey Lane in Parksville. A 55+ complex tucked away off Morrison Avenue, centrally located within walking distance to all amenities and 2 blocks from the boardwalk at Community Park. This corner unit is a 2 bed, 2 bath patio home. A wide hallway leads to the large master bedroom featuring a three piece ensuite with a rain head shower and plenty of closet space. The second bedroom offers sliding door access to the private concrete patio. The patio is sure to become one of your favourite spots to relax under the metal and canvas gazebo, with room for your bbq, plenty of light for gardening and green space behind the patio. The open living / dining area with vaulted ceiling is great for entertaining, and the in-unit laundry room is large, designed to function as storage as well - with space for small freezer and seasonal/pantry items. Heat pump (2022), newer windows & kitchen features a garden window. The entry is large and tiled for easy clean up. Pets welcome!
Location
Province BC
County Parksville, City Of
Area Pq Parksville
Zoning RS2
Direction North
Rooms
Basement None
Main Level Bedrooms 2
Kitchen 1
Interior
Heating Baseboard, Heat Pump
Cooling Air Conditioning
Flooring Mixed
Equipment Central Vacuum
Window Features Blinds,Garden Window(s)
Appliance Dishwasher, F/S/W/D, Garburator
Laundry In Unit
Exterior
Exterior Feature Balcony/Patio
Parking Features Carport, Guest
Carport Spaces 1
Roof Type Asphalt Shingle,Membrane
Handicap Access Ground Level Main Floor, No Step Entrance, Primary Bedroom on Main
Total Parking Spaces 1
Building
Lot Description Landscaped, Quiet Area, Recreation Nearby, Shopping Nearby
Building Description Frame Wood,Insulation All, Rancher
Faces North
Story 1
Foundation Slab
Sewer Sewer Connected
Water Municipal
Structure Type Frame Wood,Insulation All
Others
HOA Fee Include Garbage Removal,Property Management,Septic
Tax ID 017-738-695
Ownership Freehold/Strata
Acceptable Financing Clear Title
Listing Terms Clear Title
Pets Allowed Aquariums, Birds, Caged Mammals, Cats, Dogs, Number Limit
Read Less
Bought with RE/MAX First Realty (PK)




