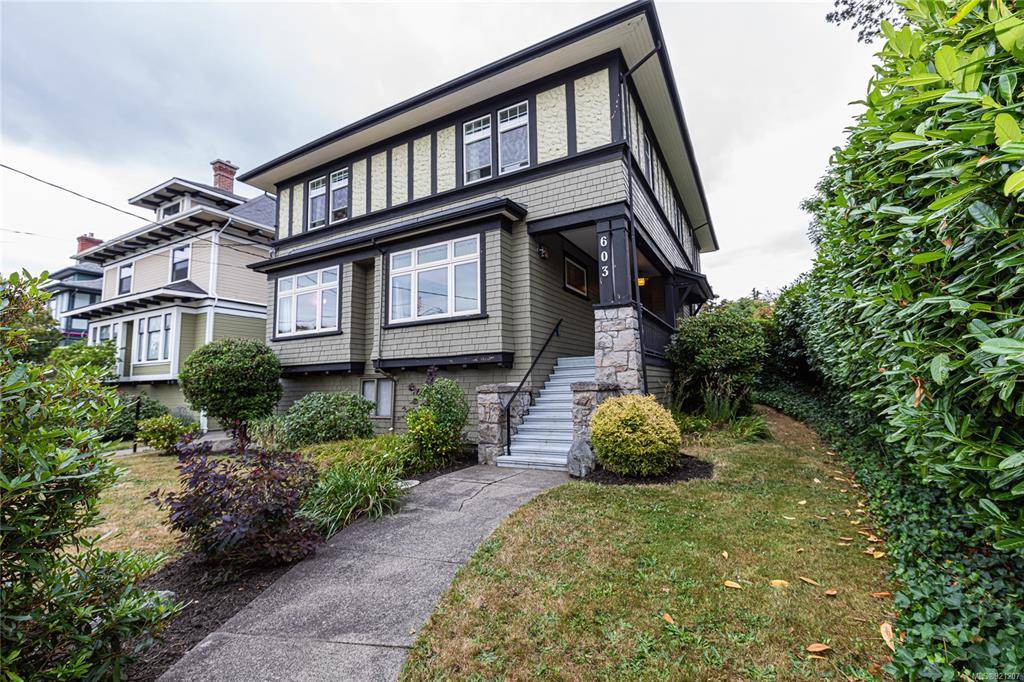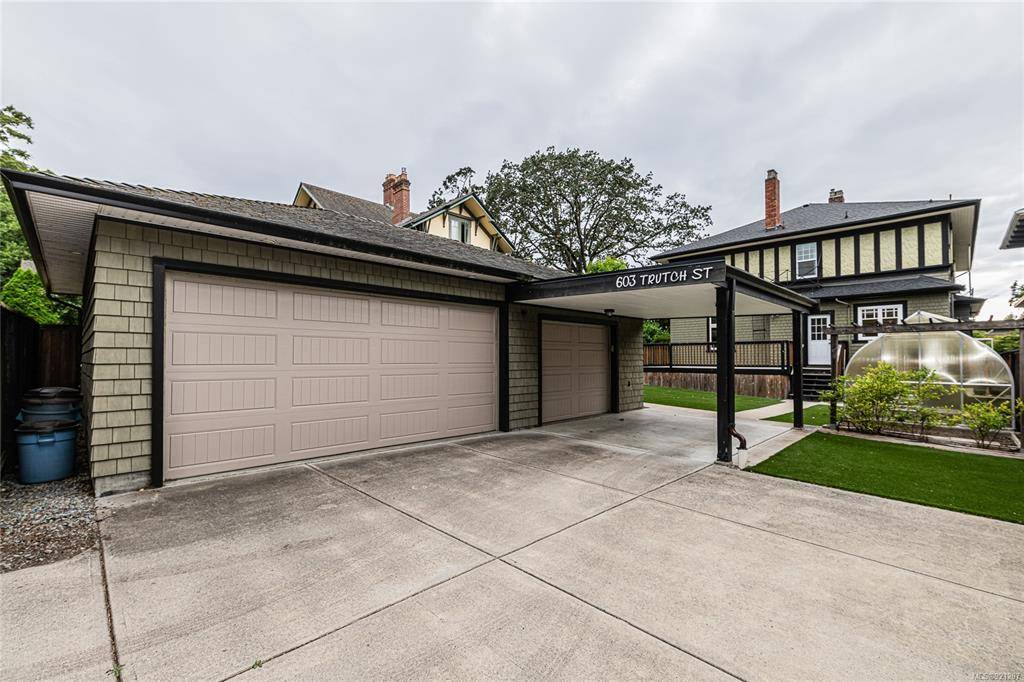For more information regarding the value of a property, please contact us for a free consultation.
603 Su'it St Victoria, BC V8V 4C3
Want to know what your home might be worth? Contact us for a FREE valuation!

Our team is ready to help you sell your home for the highest possible price ASAP
Key Details
Sold Price $1,765,000
Property Type Multi-Family
Sub Type Triplex
Listing Status Sold
Purchase Type For Sale
Square Footage 4,672 sqft
Price per Sqft $377
MLS Listing ID 921207
Sold Date 04/25/23
Style Main Level Entry with Lower/Upper Lvl(s)
Bedrooms 4
Rental Info Unrestricted
Year Built 1910
Annual Tax Amount $8,318
Tax Year 2022
Lot Size 8,276 Sqft
Acres 0.19
Lot Dimensions 50 ft wide x 164 ft deep
Property Sub-Type Triplex
Property Description
Priced below assessed value with extra potential, comes this Legal Triplex in the heart of Fairfield. There is a laneway with a 3 car detached garage and carport for parking or extra rent. Built in 1910 it still maintains many of the original features like 9ft ceilings, built ins, window seats, wainscoting, beamed ceilings, plate rails and 4 fireplaces (which could easily have inserts), but also has modern things like updated wiring (200 amp), plumbing, gas furnace and hot water tank. Roof was totally redone in 2012. Upper floor has vinyl windows and main floor has custom wood double paned sound deadening windows. You will find the original stained glass windows protected by storm windows. 24x12 cedar deck in back for entertaining and artificial turf for a low maintenance yard. 2 bedrooms on the main to live in or rent and the two top floor 1 bedroom units are tenanted. Lower level has laundry and storage areas awaiting your ideas.
Location
Province BC
County Capital Regional District
Area Vi Fairfield West
Direction West
Rooms
Other Rooms Greenhouse
Basement Full, Walk-Out Access
Main Level Bedrooms 2
Kitchen 3
Interior
Interior Features Storage, Workshop
Heating Forced Air, Natural Gas
Cooling None
Flooring Wood
Fireplaces Number 4
Fireplaces Type Living Room, Other
Fireplace 1
Appliance Dryer, Oven/Range Gas, Refrigerator, Washer
Laundry Common Area
Exterior
Parking Features Detached, Driveway, Garage Triple
Garage Spaces 3.0
Roof Type Asphalt Shingle
Total Parking Spaces 5
Building
Lot Description Curb & Gutter, Level, Rectangular Lot
Building Description Frame Wood,Wood, Main Level Entry with Lower/Upper Lvl(s)
Faces West
Foundation Poured Concrete
Sewer Sewer Connected
Water Municipal
Architectural Style Character
Structure Type Frame Wood,Wood
Others
Tax ID 000-214-035
Ownership Freehold
Pets Allowed Aquariums, Birds, Caged Mammals, Cats, Dogs
Read Less
Bought with RE/MAX Camosun




