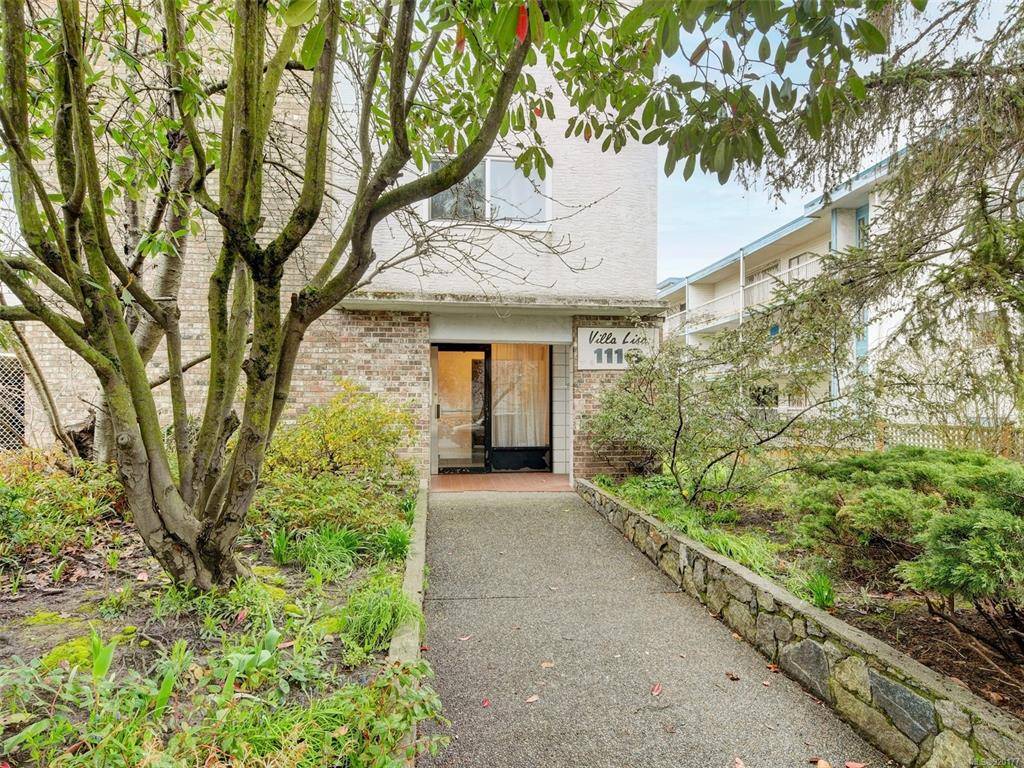For more information regarding the value of a property, please contact us for a free consultation.
1116 Queens Ave #202 Victoria, BC V8T 1M9
Want to know what your home might be worth? Contact us for a FREE valuation!

Our team is ready to help you sell your home for the highest possible price ASAP
Key Details
Sold Price $412,500
Property Type Condo
Sub Type Condo Apartment
Listing Status Sold
Purchase Type For Sale
Square Footage 920 sqft
Price per Sqft $448
MLS Listing ID 920177
Sold Date 03/27/23
Style Condo
Bedrooms 2
HOA Fees $400/mo
Rental Info Unrestricted
Year Built 1975
Annual Tax Amount $1,487
Tax Year 2022
Lot Size 871 Sqft
Acres 0.02
Property Sub-Type Condo Apartment
Property Description
Welcome to Villa Lisa at 1116 Queens Avenue! This quaint building is steps away from Queens Park, is on a tree lined cul-de-sac in the community of Central Park (downtown Victoria) and is walking distance to great restaurants, parks and recreation!
Inside you will find a spacious 2 Beds, 1 Baths TOP FLOOR RENOVATED CORNER unit. Just under 1,000 SF, this end unit includes: new appliances, new floors, new tiles, new bathroom, fresh paint and newer windows throughout. This is the only suite with self contained storage!
This building features: new (2021) roof, concrete floors for extra sound proofing, and is PET, FAMILY, & RENTAL friendly! Strata fees includes under building parking, and shared laundry (newer machines per floor).
This is a great home for those who appreciate the downtown life yet away from the bustle.
Contact us today to book your showing!
Location
Province BC
County Capital Regional District
Area Vi Central Park
Direction Northwest
Rooms
Kitchen 1
Interior
Interior Features Dining/Living Combo, Storage
Heating Baseboard, Electric
Cooling None
Flooring Laminate, Tile
Laundry Common Area
Exterior
Exterior Feature Balcony/Deck
Parking Features Garage
Garage Spaces 1.0
Roof Type Tar/Gravel
Total Parking Spaces 1
Building
Lot Description Central Location, Cul-de-sac, Easy Access, Family-Oriented Neighbourhood, No Through Road, Recreation Nearby, Shopping Nearby, Sidewalk
Building Description Block,Stucco, Condo
Faces Northwest
Story 2
Foundation Poured Concrete
Sewer Sewer To Lot
Water Municipal
Structure Type Block,Stucco
Others
Tax ID 000-450-545
Ownership Freehold/Strata
Acceptable Financing Purchaser To Finance
Listing Terms Purchaser To Finance
Pets Allowed Cats, Dogs
Read Less
Bought with eXp Realty




