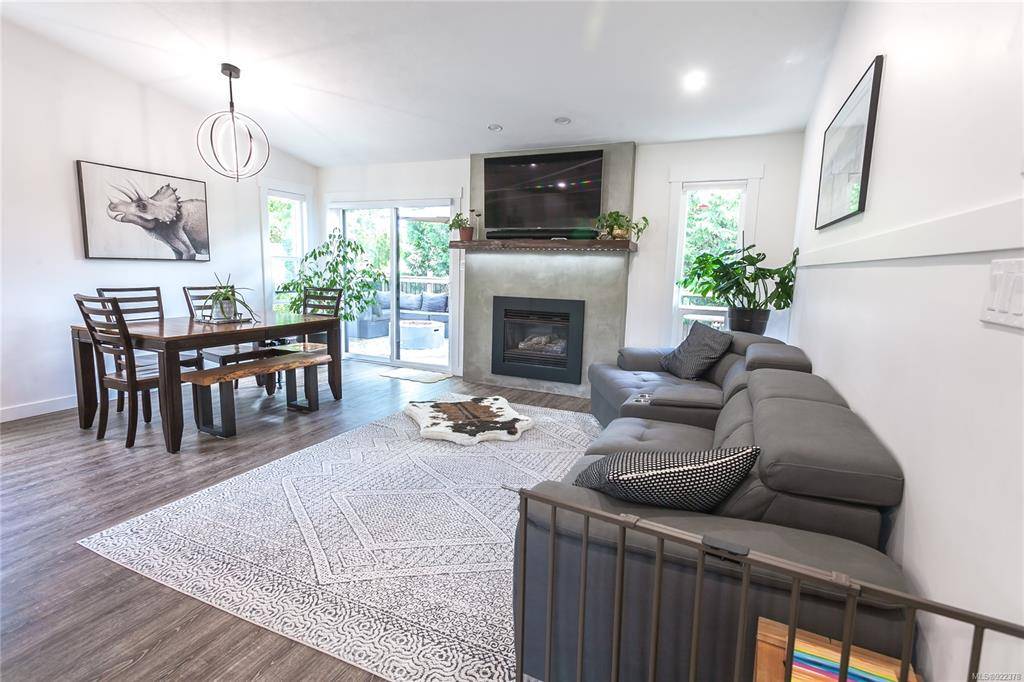For more information regarding the value of a property, please contact us for a free consultation.
571 Springbok Rd NW Campbell River, BC V9W 6W1
Want to know what your home might be worth? Contact us for a FREE valuation!

Our team is ready to help you sell your home for the highest possible price ASAP
Key Details
Sold Price $655,000
Property Type Single Family Home
Sub Type Single Family Detached
Listing Status Sold
Purchase Type For Sale
Square Footage 1,533 sqft
Price per Sqft $427
MLS Listing ID 922378
Sold Date 03/09/23
Style Split Level
Bedrooms 3
Rental Info Unrestricted
Year Built 1987
Annual Tax Amount $4,525
Tax Year 2022
Lot Size 7,405 Sqft
Acres 0.17
Property Sub-Type Single Family Detached
Property Description
Sought out, prime location. This updated 3 bedroom and 2.5 bathroom split level home is centrally located has new windows and blinds through out the home which were installed in 2021. Beautiful, bright open concept main level kitchen with quartz counter tops, two-toned cabinetry, and newer stainless steel smart appliances. This open concept main level is the heart of the home with a gas fire place with new stone and mantel in the living room, perfect for entertaining family or friends during those cooler months. Upstairs the primary bedroom boasts a nice sized walk in closet and 4 piece ensuite bathroom. The back yard is treed and fully fenced great for privacy, the large deck offers a great spot for entertaining or gather around the fire pit and roast some marshmellows and weiners. This home is close to recreation, shopping, schools for all ages and other amenities making this a must see. Book your viewing today as this one is bound to go. Videoraphy on the Virtual Tour Tab.
Location
Province BC
County Campbell River, City Of
Area Cr Campbell River Central
Zoning R1
Direction Northwest
Rooms
Basement None
Kitchen 1
Interior
Interior Features Dining/Living Combo
Heating Baseboard, Electric
Cooling None
Flooring Mixed
Fireplaces Number 1
Fireplaces Type Gas
Fireplace 1
Window Features Insulated Windows
Appliance Dishwasher, F/S/W/D
Laundry In House
Exterior
Exterior Feature Balcony/Deck, Fencing: Full, Low Maintenance Yard
Parking Features Driveway, Garage, RV Access/Parking
Garage Spaces 1.0
Roof Type Asphalt Shingle
Total Parking Spaces 3
Building
Lot Description Central Location, Easy Access, Family-Oriented Neighbourhood, Landscaped, Quiet Area, Recreation Nearby, Shopping Nearby
Building Description Frame Wood,Insulation All,Wood, Split Level
Faces Northwest
Foundation Slab
Sewer Sewer Connected
Water Municipal
Structure Type Frame Wood,Insulation All,Wood
Others
Tax ID 000-389-641
Ownership Freehold
Acceptable Financing Purchaser To Finance
Listing Terms Purchaser To Finance
Pets Allowed Aquariums, Birds, Caged Mammals, Cats, Dogs
Read Less
Bought with Royal LePage Advance Realty




