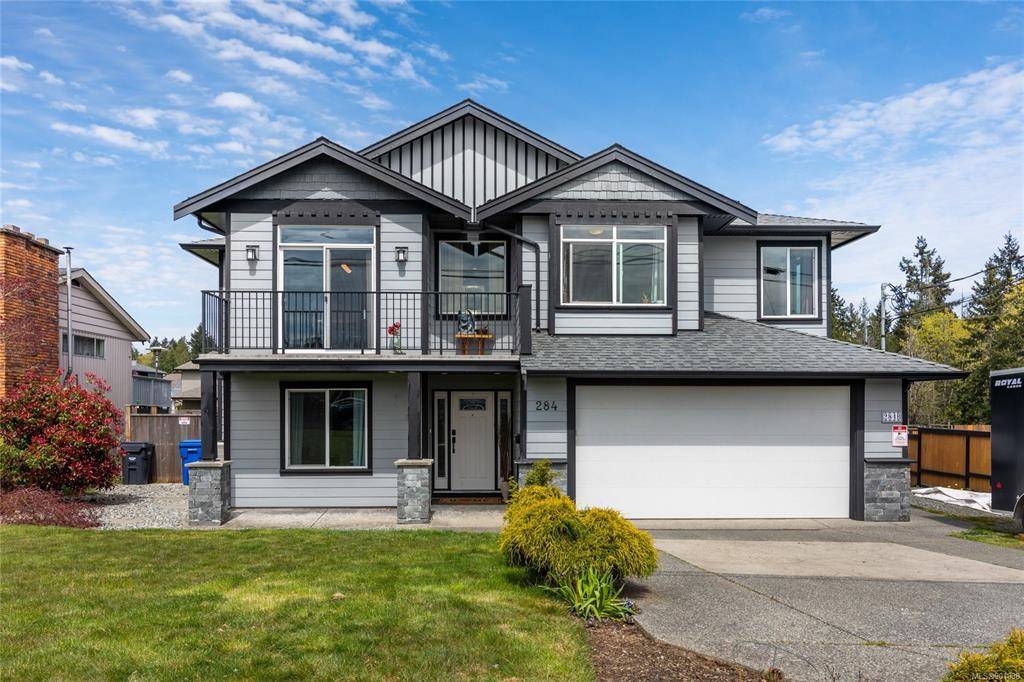For more information regarding the value of a property, please contact us for a free consultation.
284 Ninth St Nanaimo, BC V9R 0A5
Want to know what your home might be worth? Contact us for a FREE valuation!

Our team is ready to help you sell your home for the highest possible price ASAP
Key Details
Sold Price $990,000
Property Type Single Family Home
Sub Type Single Family Detached
Listing Status Sold
Purchase Type For Sale
Square Footage 3,100 sqft
Price per Sqft $319
MLS Listing ID 901638
Sold Date 08/03/22
Style Ground Level Entry With Main Up
Bedrooms 5
Rental Info Unrestricted
Year Built 2009
Annual Tax Amount $5,134
Tax Year 2021
Lot Size 9,583 Sqft
Acres 0.22
Property Sub-Type Single Family Detached
Property Description
Here's the one you've been waiting for. A lovely 5 bed plus den, 3 bath home on a huge level lot situated on a quite no through road. with a fully fenced yard. On the main level you will find a great open concept layout complete with gourmet kitchen featuring a gas stove and large island with granet countertops and a seperate beverage fridge under the counter. The greatroom features a gas fireplace and the whole floor has a lovely open feel to it with deck acess from both the front and rear of the home. There is also of course a huge primary bedroom complete with ensuite, walk in closet and 2 more bedrooms on the main floor. Downstairs you will find a den/office, laundry, 2 car garage and a legal 2 bedroom suite with a seperate side entry which makes for a great mortgage helper or inlaw suite. The suite also features seperate laundry and does not have direct access to the back yard. Current owners are not renting the suite so the whole house is open to your own ideas for occupancy
Location
Province BC
County Nanaimo, City Of
Area Na South Nanaimo
Zoning RS1
Direction South
Rooms
Basement Finished
Main Level Bedrooms 3
Kitchen 2
Interior
Interior Features Breakfast Nook, Closet Organizer, Controlled Entry, Dining Room, Dining/Living Combo, Eating Area, French Doors, Storage
Heating Forced Air, Heat Pump
Cooling Air Conditioning
Flooring Basement Slab, Mixed
Fireplaces Number 1
Fireplaces Type Gas
Equipment Electric Garage Door Opener
Fireplace 1
Window Features Insulated Windows,Vinyl Frames
Appliance Dishwasher, F/S/W/D, Garburator, Microwave
Laundry In Unit
Exterior
Exterior Feature Balcony/Deck, Balcony/Patio, Fencing: Partial, Garden
Parking Features Additional, Driveway, Garage Double, RV Access/Parking
Garage Spaces 2.0
Utilities Available Cable To Lot, Compost, Electricity To Lot, Garbage, Natural Gas To Lot, Phone To Lot, Recycling
View Y/N 1
View Mountain(s)
Roof Type Fibreglass Shingle
Total Parking Spaces 4
Building
Lot Description Central Location, Family-Oriented Neighbourhood, Landscaped, Level, Marina Nearby, Near Golf Course, No Through Road, Park Setting, Quiet Area, Recreation Nearby, Serviced, Shopping Nearby
Building Description Cement Fibre,Frame Wood,Insulation All, Ground Level Entry With Main Up
Faces South
Foundation Poured Concrete
Sewer Sewer Connected
Water Municipal
Structure Type Cement Fibre,Frame Wood,Insulation All
Others
Restrictions ALR: No,Easement/Right of Way
Tax ID 027-864-391
Ownership Freehold
Pets Allowed Aquariums, Birds, Caged Mammals, Cats, Dogs
Read Less
Bought with Royal LePage Nanaimo Realty (NanIsHwyN)




