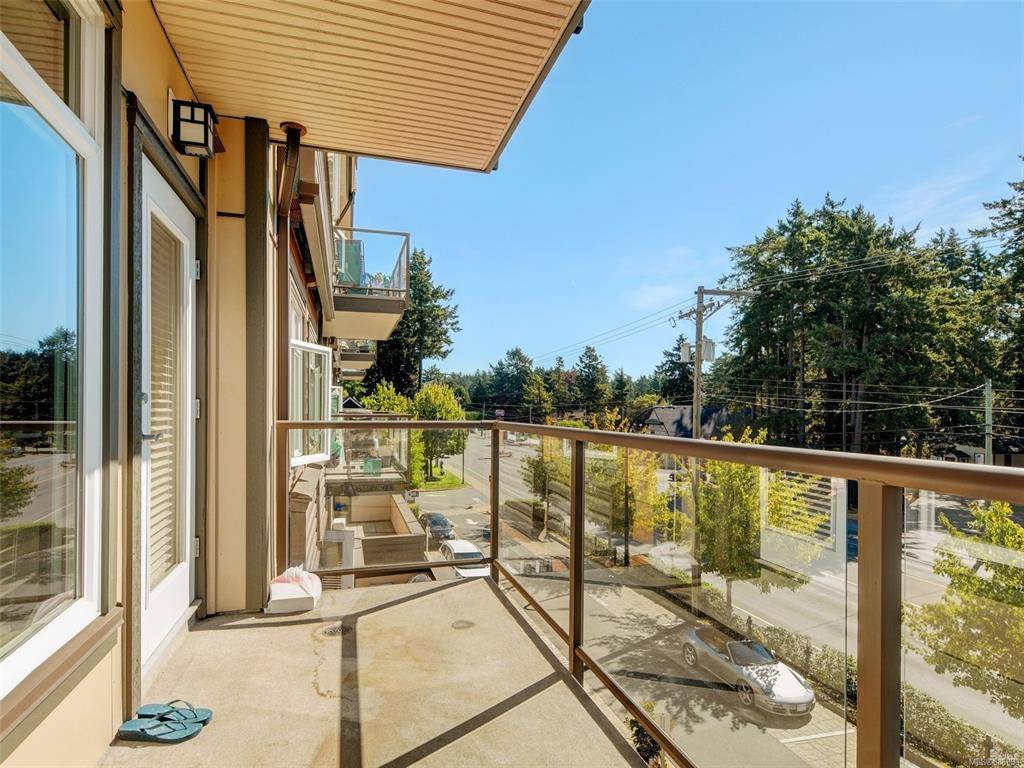For more information regarding the value of a property, please contact us for a free consultation.
2220 Sooke Rd #307 Colwood, BC V9B 0G9
Want to know what your home might be worth? Contact us for a FREE valuation!

Our team is ready to help you sell your home for the highest possible price ASAP
Key Details
Sold Price $370,000
Property Type Condo
Sub Type Condo Apartment
Listing Status Sold
Purchase Type For Sale
Square Footage 644 sqft
Price per Sqft $574
Subdivision The Copperwood
MLS Listing ID 886833
Sold Date 10/25/21
Style Condo
Bedrooms 1
HOA Fees $202/mo
Rental Info Unrestricted
Year Built 2008
Annual Tax Amount $1,377
Tax Year 2019
Lot Size 435 Sqft
Acres 0.01
Property Sub-Type Condo Apartment
Property Description
Centrally located in the popular Hatley Park Neighbourhood of Colwood just a short walk away from Westshore Town Centre and a 15-minute drive outside of Downtown Victoria. This spacious 1 Bed / 1 Bath Condo at the 2008 built Copperwood Development features: Popular Great Room Concept Design, High Ceiling, Big Windows, an abundance of natural light, Sunny South Facing Deck for outdoor living, low strata fee of $202 per month, In-Unit Laundry, no rental restrictions, pets welcome, parking stall + storage locker and fresh interior paint. This Property offers a lot of value, is vacant / ready for occupancy and will appeal to both End Users and Investment Buyers alike.
Location
Province BC
County Capital Regional District
Area Co Hatley Park
Zoning CD5
Direction South
Rooms
Main Level Bedrooms 1
Kitchen 1
Interior
Interior Features Controlled Entry, Dining/Living Combo
Heating Baseboard, Electric
Cooling None
Flooring Carpet, Laminate
Fireplaces Number 1
Fireplaces Type Electric, Living Room
Fireplace 1
Window Features Blinds,Insulated Windows,Vinyl Frames
Appliance Dishwasher, Dryer, Microwave, Oven/Range Electric, Range Hood, Refrigerator, Washer
Laundry In Unit
Exterior
Exterior Feature Balcony/Deck, Wheelchair Access
Parking Features Guest, Open
Amenities Available Bike Storage, Elevator(s)
Roof Type Fibreglass Shingle
Handicap Access No Step Entrance, Wheelchair Friendly
Total Parking Spaces 1
Building
Lot Description Central Location, Landscaped, Level, Near Golf Course, Recreation Nearby, Shopping Nearby, Sidewalk, Southern Exposure
Building Description Cement Fibre,Frame Wood,Insulation: Walls,Stone, Condo
Faces South
Story 4
Foundation Poured Concrete
Sewer Sewer Connected
Water Municipal
Architectural Style West Coast
Structure Type Cement Fibre,Frame Wood,Insulation: Walls,Stone
Others
HOA Fee Include Garbage Removal,Insurance,Maintenance Grounds,Maintenance Structure,Property Management,Recycling,Sewer,Water
Tax ID 027-475-361
Ownership Freehold/Strata
Pets Allowed Cats, Dogs
Read Less
Bought with RE/MAX Camosun




