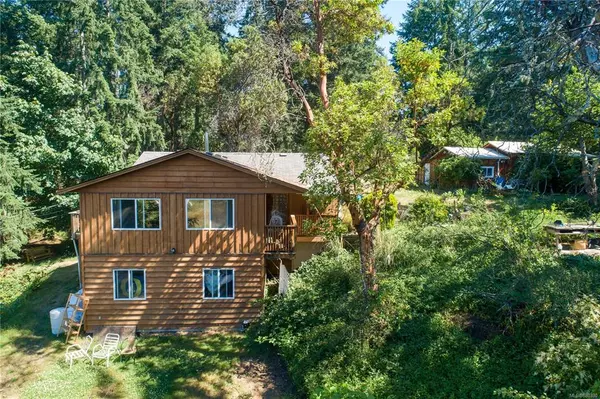For more information regarding the value of a property, please contact us for a free consultation.
4347 Yellow Point Rd Nanaimo, BC V9G 1H7
Want to know what your home might be worth? Contact us for a FREE valuation!

Our team is ready to help you sell your home for the highest possible price ASAP
Key Details
Sold Price $755,000
Property Type Single Family Home
Sub Type Single Family Detached
Listing Status Sold
Purchase Type For Sale
Square Footage 2,119 sqft
Price per Sqft $356
MLS Listing ID 880330
Sold Date 10/14/21
Style Main Level Entry with Lower Level(s)
Bedrooms 5
Rental Info Unrestricted
Year Built 1968
Annual Tax Amount $1,920
Tax Year 2021
Lot Size 1.140 Acres
Acres 1.14
Property Sub-Type Single Family Detached
Property Description
Enjoy beautiful views of farm fields and distant mountains from the privacy of this four bedroom, two bathroom home on 1.14 acres of treed property in the heart of Yellow Point horse country. On sunny days the west facing deck is shaded in the morning and bathed in sunlight all afternoon while the deck off the kitchen is flanked by stately douglas fir and arbutus trees. An addition was constructed in 2003 with permits. The main floor, bright living area boasts French doors and large picture windows while the certified woodstove downstairs keeps the home cozy all winter. This small acreage, surrounded by farmland, also includes a 538 sq ft cabin, small livestock shelter, and ample parking. Only minutes to extensive walking trails in Yellow Point Park and close to the lovely Blue Heron Park with its kayak/boat launch & warm ocean swimming in summer. Amenities, farm stands and ferries nearby. Become part of this sought after rural community. Pets welcome; fully fenced acreage.
Location
Province BC
County Cowichan Valley Regional District
Area Na Cedar
Zoning A1
Direction South
Rooms
Other Rooms Guest Accommodations
Basement Not Full Height, Partially Finished
Main Level Bedrooms 1
Kitchen 2
Interior
Heating Baseboard, Electric
Cooling None
Flooring Mixed
Fireplaces Number 1
Fireplaces Type Wood Stove
Fireplace 1
Window Features Insulated Windows
Appliance Dishwasher, F/S/W/D, Freezer
Laundry In House
Exterior
Exterior Feature Fencing: Full, Garden
Parking Features RV Access/Parking
View Y/N 1
View Mountain(s), Valley
Roof Type Asphalt Shingle
Handicap Access Ground Level Main Floor
Total Parking Spaces 5
Building
Lot Description Acreage, Easy Access, Family-Oriented Neighbourhood, Park Setting, Private, Recreation Nearby, Rural Setting, Southern Exposure, In Wooded Area
Building Description Insulation: Ceiling,Insulation: Walls,Wood, Main Level Entry with Lower Level(s)
Faces South
Foundation Poured Concrete
Sewer Septic System
Water Well: Drilled
Additional Building Exists
Structure Type Insulation: Ceiling,Insulation: Walls,Wood
Others
Restrictions None
Tax ID 003-476-791
Ownership Freehold
Pets Allowed Aquariums, Birds, Caged Mammals, Cats, Dogs
Read Less
Bought with Pemberton Holmes - Westshore




