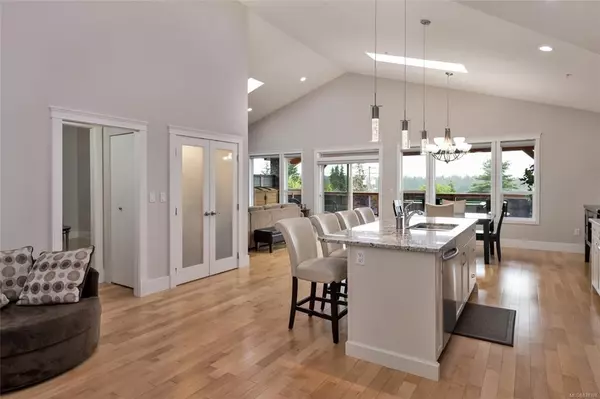For more information regarding the value of a property, please contact us for a free consultation.
679 Terminal Ave #202 Nanaimo, BC V9S 4K1
Want to know what your home might be worth? Contact us for a FREE valuation!

Our team is ready to help you sell your home for the highest possible price ASAP
Key Details
Sold Price $580,000
Property Type Condo
Sub Type Condo Apartment
Listing Status Sold
Purchase Type For Sale
Square Footage 1,589 sqft
Price per Sqft $365
MLS Listing ID 878376
Sold Date 10/28/21
Style Condo
Bedrooms 2
HOA Fees $545/mo
Rental Info Unrestricted
Year Built 2014
Annual Tax Amount $2,617
Tax Year 2020
Property Sub-Type Condo Apartment
Property Description
A stunning luxury oceanview condo, the grandeur of which is immediately apparent as you walk in the private entrance. Towering vaulted ceilings, gorgeous natural light, and chic esthetic carry through the open concept layout. The kitchen has an impressive size that's perfect for cooking and entertaining with class and style. The dining and living room overlooks the ocean and Newcastle island, which is spectacular to see during the sunrise. Equally impressive is the nearly 750 sqft covered deck with natural gas fireplace and luminescent skylights. This outdoor space will be the perfect place to entertain guests as you watch the fireworks over downtown Nanaimo during holidays and celebrations. The master bedroom is bright and spacious, with a modern ensuite. The guest bedroom is perfect for a friend to stay when they visit you on Vancouver Island. And the den is ideal for an office, library, or art space, giving solitude and privacy. Parking is plentiful and available for all residents.
Location
Province BC
County Nanaimo, City Of
Area Na Central Nanaimo
Zoning COR2
Direction East
Rooms
Basement None
Main Level Bedrooms 2
Kitchen 1
Interior
Heating Electric, Heat Pump, Natural Gas
Cooling Air Conditioning
Flooring Wood
Fireplaces Number 1
Fireplaces Type Electric
Fireplace 1
Appliance F/S/W/D
Laundry In Unit
Exterior
Exterior Feature Balcony/Patio
Parking Features Open
View Y/N 1
View City, Ocean
Roof Type Fibreglass Shingle
Total Parking Spaces 30
Building
Lot Description Shopping Nearby
Building Description Cement Fibre, Condo
Faces East
Story 2
Foundation Poured Concrete
Sewer Sewer To Lot
Water Municipal
Structure Type Cement Fibre
Others
HOA Fee Include Garbage Removal,Maintenance Structure,Property Management,Sewer,Water
Tax ID 029-411-505
Ownership Freehold/Strata
Pets Allowed Aquariums, Birds, Caged Mammals, Cats, Dogs, Number Limit, Size Limit
Read Less
Bought with Coldwell Banker Oceanside Real Estate




