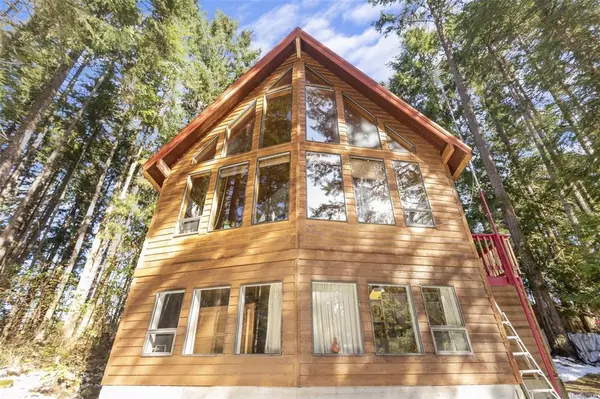For more information regarding the value of a property, please contact us for a free consultation.
2991, 2969 Yellow Point Rd SE Nanaimo, BC V9G 1C5
Want to know what your home might be worth? Contact us for a FREE valuation!

Our team is ready to help you sell your home for the highest possible price ASAP
Key Details
Sold Price $1,089,000
Property Type Single Family Home
Sub Type Single Family Detached
Listing Status Sold
Purchase Type For Sale
Square Footage 2,822 sqft
Price per Sqft $385
MLS Listing ID 866497
Sold Date 05/18/21
Style Main Level Entry with Lower/Upper Lvl(s)
Bedrooms 5
Rental Info Unrestricted
Year Built 1993
Annual Tax Amount $3,682
Tax Year 2020
Lot Size 5.180 Acres
Acres 5.18
Property Sub-Type Single Family Detached
Property Description
Here's a rare find. Lovely 5.18 acres in Yellow Point with two houses on one title. The treed property is mostly flat and sits on a finger of Florence Lake. Launch your canoe and go for a paddle. The owners have a water licence to the lake for irrigation should they need it. Both houses were built in 1993 and each home has its own well and septic system. The homes are positioned in such a way as to offer privacy and space for each dwelling. Both homes are similar in design with metal roofs, vaulted ceilings with floor to ceiling windows in the main living area, 2 & 3 bedrooms, 2 bathrooms and bonus unfinished space in the basement to add a family room or another bedroom and office. The homes offer a large, private, master loft suite with ensuite bathroom and walk-in closet. 2969 has an approx. 17 x 24 separate workshop. Lots of options with this unique property. Located 15 minutes to town and close to beaches and parks. Msmts are approx., pls verify if important.
Location
Province BC
County Nanaimo, City Of
Area Na Cedar
Direction North
Rooms
Other Rooms Workshop
Basement Partially Finished
Main Level Bedrooms 1
Kitchen 2
Interior
Interior Features Ceiling Fan(s), Dining/Living Combo, Jetted Tub, Vaulted Ceiling(s), Workshop
Heating Baseboard, Forced Air
Cooling None
Flooring Mixed
Fireplaces Number 1
Fireplaces Type Wood Stove
Fireplace 1
Window Features Bay Window(s),Blinds,Vinyl Frames
Appliance Dishwasher, F/S/W/D, Jetted Tub, Water Filters
Laundry In House
Exterior
Exterior Feature Balcony/Deck, Low Maintenance Yard, See Remarks
Parking Features Open
Roof Type Metal
Total Parking Spaces 4
Building
Building Description Frame Wood,Insulation: Ceiling,Insulation: Walls, Main Level Entry with Lower/Upper Lvl(s)
Faces North
Foundation Poured Concrete
Sewer Septic System
Water Well: Drilled
Architectural Style West Coast
Additional Building None
Structure Type Frame Wood,Insulation: Ceiling,Insulation: Walls
Others
Tax ID 002-016-176
Ownership Freehold
Pets Allowed Aquariums, Birds, Caged Mammals, Cats, Dogs, Yes
Read Less
Bought with Pemberton Holmes Ltd. (Dun)




