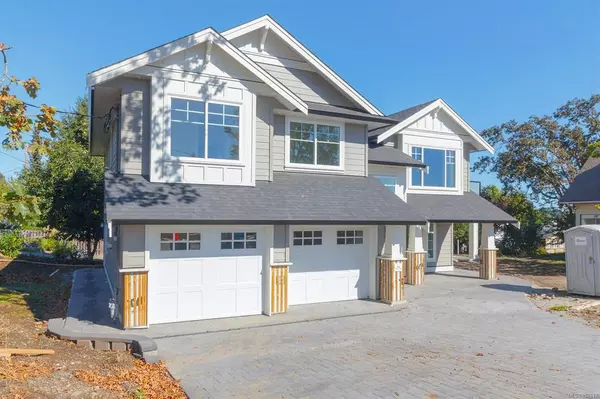For more information regarding the value of a property, please contact us for a free consultation.
3599 Cedar Hill Rd Saanich, BC V8P 3Z1
Want to know what your home might be worth? Contact us for a FREE valuation!

Our team is ready to help you sell your home for the highest possible price ASAP
Key Details
Sold Price $1,570,800
Property Type Single Family Home
Sub Type Single Family Detached
Listing Status Sold
Purchase Type For Sale
Square Footage 2,742 sqft
Price per Sqft $572
MLS Listing ID 857617
Sold Date 04/30/21
Style Main Level Entry with Upper Level(s)
Bedrooms 5
Rental Info Unrestricted
Year Built 2020
Annual Tax Amount $2,874
Tax Year 2020
Lot Size 6,969 Sqft
Acres 0.16
Property Sub-Type Single Family Detached
Property Description
New Home in the Cedar Hill area, close to shopping, schools, U-Vic, Camosun College & Cedar Hill Golf Course. Fabulous finishing and many extra features on on 2-levels of living, 5 bedrooms, 5-baths, above ground legal secondary suite (c/w extensive sound insulation), 2-car garage, fabulous designer touches including refined kitchen & baths, heated tiled entry & ensuite bath, low voltage LED exterior lighting, Heat Pump & A/C, Custom Electric Fireplace featuring Marble Facing and w/low voltage LED lighting under display shelving, full CC exterior Camera system, pre-wire for Hot Tub, appliance package & many more features. In total the home is approx 2,742-SqFt plus 546-SqFt Garage. Reputable Registered Builder, home comes with 2-5-10 New Home Warranty.
Location
Province BC
County Capital Regional District
Area Se Cedar Hill
Zoning RS-6
Direction Southeast
Rooms
Basement Finished, Full, Walk-Out Access, With Windows, Other
Main Level Bedrooms 3
Kitchen 2
Interior
Interior Features Closet Organizer, Dining/Living Combo, Eating Area, Soaker Tub
Heating Baseboard, Electric, Heat Pump, Radiant Floor
Cooling Air Conditioning, HVAC
Flooring Hardwood, Laminate, Tile
Fireplaces Number 1
Fireplaces Type Electric, Living Room
Equipment Central Vacuum Roughed-In, Electric Garage Door Opener, Other Improvements
Fireplace 1
Window Features Insulated Windows,Vinyl Frames
Appliance Built-in Range, Dishwasher, Dryer, F/S/W/D, Microwave, Oven Built-In, Oven/Range Gas, Range Hood, Refrigerator, Washer
Laundry In House, In Unit
Exterior
Exterior Feature Balcony/Deck, Balcony/Patio, Fencing: Partial, Lighting, Sprinkler System
Parking Features Attached, Driveway, Garage Double
Garage Spaces 2.0
Utilities Available Cable To Lot, Compost, Electricity To Lot, Garbage, Natural Gas To Lot, Phone To Lot, Recycling
Roof Type Fibreglass Shingle
Handicap Access Primary Bedroom on Main
Total Parking Spaces 6
Building
Lot Description Central Location, Cul-de-sac, Easy Access, Family-Oriented Neighbourhood, Irregular Lot, Landscaped, Level, Near Golf Course, Private, Serviced, Shopping Nearby, Sidewalk
Building Description Cement Fibre,Frame Wood,Insulation: Ceiling,Insulation: Walls,Stone,Wood, Main Level Entry with Upper Level(s)
Faces Southeast
Foundation Poured Concrete
Sewer Sewer Connected
Water Municipal, To Lot
Architectural Style West Coast
Additional Building Exists
Structure Type Cement Fibre,Frame Wood,Insulation: Ceiling,Insulation: Walls,Stone,Wood
Others
Restrictions ALR: No,Building Scheme
Tax ID 030-761-026
Ownership Freehold
Acceptable Financing Purchaser To Finance
Listing Terms Purchaser To Finance
Pets Allowed Aquariums, Birds, Caged Mammals, Cats, Dogs, Yes
Read Less
Bought with Jonesco Real Estate Inc




