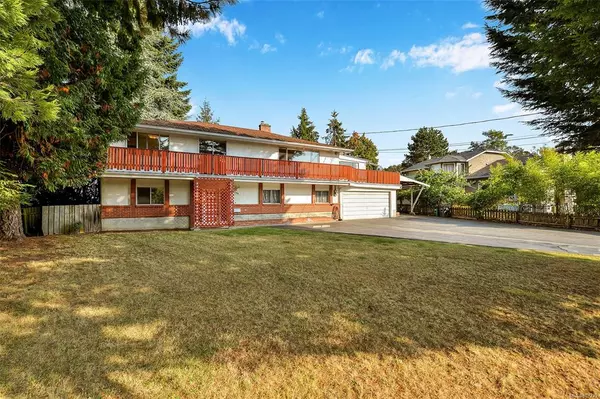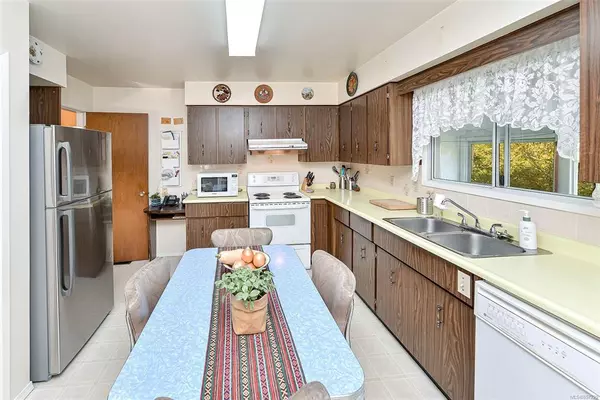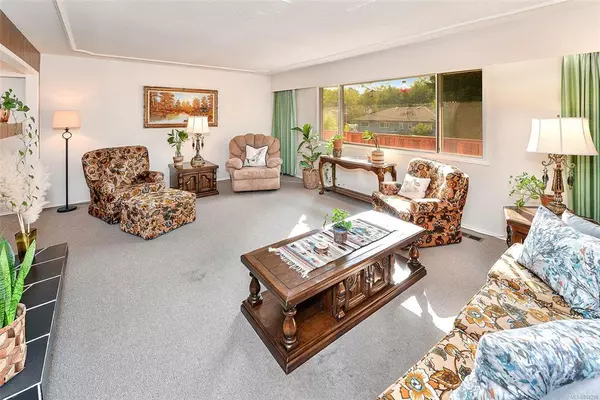For more information regarding the value of a property, please contact us for a free consultation.
4259 Shelbourne St Saanich, BC V8N 3G1
Want to know what your home might be worth? Contact us for a FREE valuation!

Our team is ready to help you sell your home for the highest possible price ASAP
Key Details
Sold Price $800,000
Property Type Single Family Home
Sub Type Single Family Detached
Listing Status Sold
Purchase Type For Sale
Square Footage 2,598 sqft
Price per Sqft $307
MLS Listing ID 857229
Sold Date 10/29/20
Style Main Level Entry with Upper Level(s)
Bedrooms 6
Rental Info Unrestricted
Year Built 1973
Annual Tax Amount $3,879
Tax Year 2019
Lot Size 0.290 Acres
Acres 0.29
Property Sub-Type Single Family Detached
Property Description
VIRTUAL O/H--> HD VIDEO, 3D WALK-THRU, AERIAL, PHOTOS & FLOOR PLAN online. Don't let the address fool you! This home is located 200ft from the actually road on a sundrenched 12,500sqft+ lot. Located in prestigious Gordon Head and steps to Mount Doug Park, this 2600sqft 5-6bd 2 level home also offers suite potential. Upper offers 3bdrms (or 2bdrm/den) 4pce bth, large living room w/FP, dining area, kitchen overlooking backyard, & sunroom w/direct access to deck. Lower level offers newer carpet/paint, 2-3bdrms, family room w/wood burning stove, rec room for possible future kitchen, laundry, 3pce bath & sauna. This property is truly a bonus with an oversized double car garage, carport, loads of parking..... bring the RV/boat, fruit trees and this home is zoned RS-6 SFD. With steps to parks, all amenities & schools, this home/location is ideal! Quick possession is possible. Showings start this Saturday 9:30am-7pm & Sunday 10:30am-7pm. Contact your realtor ASAP as this home won't last!
Location
Province BC
County Capital Regional District
Area Se Mt Doug
Direction West
Rooms
Basement Finished, Walk-Out Access, With Windows
Main Level Bedrooms 3
Kitchen 1
Interior
Interior Features Sauna
Heating Electric, Forced Air
Cooling None
Flooring Carpet, Linoleum
Fireplaces Number 2
Fireplaces Type Family Room, Living Room, Wood Burning, Wood Stove
Fireplace 1
Appliance F/S/W/D
Laundry In House
Exterior
Parking Features Carport, Garage Double, RV Access/Parking
Garage Spaces 2.0
Carport Spaces 1
Roof Type Asphalt Shingle
Total Parking Spaces 8
Building
Lot Description Landscaped, Panhandle Lot, Serviced, Central Location, Easy Access, Family-Oriented Neighbourhood, Quiet Area, Recreation Nearby, Shopping Nearby
Building Description Brick,Stucco, Main Level Entry with Upper Level(s)
Faces West
Foundation Poured Concrete
Sewer Sewer To Lot
Water To Lot
Additional Building Potential
Structure Type Brick,Stucco
Others
Tax ID 002-400-146
Ownership Freehold
Pets Allowed Yes
Read Less
Bought with Pemberton Holmes - Cloverdale




