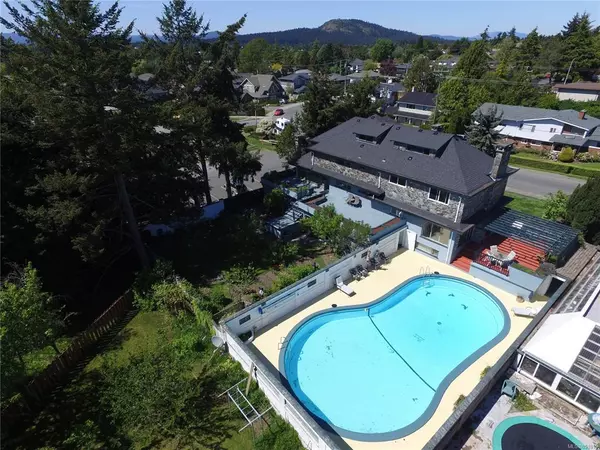For more information regarding the value of a property, please contact us for a free consultation.
1845 Fairburn Dr Saanich, BC V8N 1P8
Want to know what your home might be worth? Contact us for a FREE valuation!

Our team is ready to help you sell your home for the highest possible price ASAP
Key Details
Sold Price $1,905,000
Property Type Single Family Home
Sub Type Single Family Detached
Listing Status Sold
Purchase Type For Sale
Square Footage 6,762 sqft
Price per Sqft $281
MLS Listing ID 851819
Sold Date 01/15/21
Style Main Level Entry with Lower/Upper Lvl(s)
Bedrooms 15
Rental Info Unrestricted
Year Built 1964
Annual Tax Amount $8,242
Tax Year 2019
Lot Size 0.280 Acres
Acres 0.28
Lot Dimensions 96 ft wide x 125 ft deep
Property Sub-Type Single Family Detached
Property Description
Stunning Gordon Head character mansion with nearly 7000 square feet of living space. Ideally located in Saanich, just blocks from the University of Victoria. Investors take note: Property generates significant secondary revenue with a proven history spanning several decades. Large home built of concrete and rock, spread out over three levels, compatible for many living arrangements to suit your needs. Large 12,000 square foot level property with full concrete fencing surrounding the rear yard with large in-ground swimming pool, organic gardens and sunny southern exposure. Located in a very desirable family neighbourhood and close proximity to many schools, Tuscany Village, University Center and all levels of amenities. Lots of quality updates over the years and a proven history of no vacancy and easy to rent suites. This opportunity does not come up often. Call for more information and an opportunity to view. Proudly offered at $1,995,000.
Location
Province BC
County Capital Regional District
Area Se Lambrick Park
Zoning RS-6
Direction North
Rooms
Other Rooms Guest Accommodations, Storage Shed, Workshop
Basement Full, Walk-Out Access, With Windows
Main Level Bedrooms 3
Kitchen 6
Interior
Interior Features Bar, Dining/Living Combo, Eating Area, Storage, Workshop, Workshop In House
Heating Baseboard, Electric, Hot Water, Oil
Cooling None
Flooring Carpet, Linoleum, Wood
Fireplaces Number 2
Fireplaces Type Electric, Living Room
Equipment Pool Equipment
Fireplace 1
Window Features Blinds,Vinyl Frames,Window Coverings
Appliance Dishwasher, F/S/W/D, Microwave, Range Hood
Laundry Common Area, In House
Exterior
Exterior Feature Balcony/Deck, Balcony/Patio, Fencing: Full, Garden, Sprinkler System, Swimming Pool
Parking Features Driveway
Utilities Available Cable To Lot, Compost, Electricity To Lot, Garbage, Natural Gas Available, Phone To Lot, Recycling
Roof Type Asphalt Shingle
Total Parking Spaces 4
Building
Lot Description Irrigation Sprinkler(s), Level, Landscaped, Rectangular Lot, Serviced, Central Location, Easy Access, Family-Oriented Neighbourhood, Recreation Nearby, Southern Exposure
Building Description Concrete,Insulation: Ceiling,Insulation: Partial,Insulation: Walls,Stone,Stucco, Main Level Entry with Lower/Upper Lvl(s)
Faces North
Foundation Poured Concrete
Sewer Sewer To Lot
Water Municipal
Architectural Style Character
Additional Building Exists
Structure Type Concrete,Insulation: Ceiling,Insulation: Partial,Insulation: Walls,Stone,Stucco
Others
Restrictions ALR: No,Easement/Right of Way,Restrictive Covenants
Tax ID 005-180-589
Ownership Freehold
Acceptable Financing Purchaser To Finance
Listing Terms Purchaser To Finance
Pets Allowed Aquariums, Birds, Caged Mammals, Cats, Dogs, Yes
Read Less
Bought with Newport Realty Ltd.




