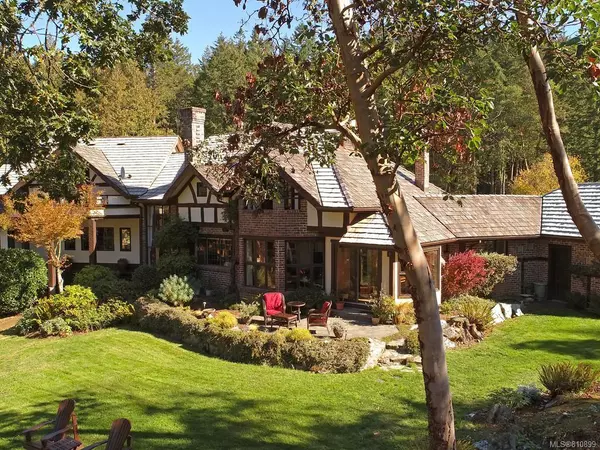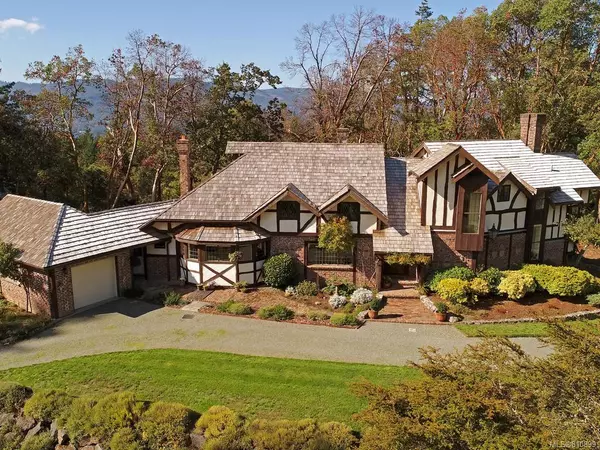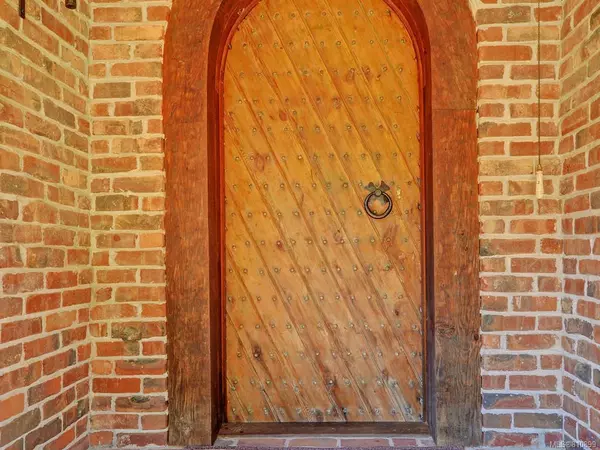For more information regarding the value of a property, please contact us for a free consultation.
8319 Alec Rd Central Saanich, BC V8M 1S4
Want to know what your home might be worth? Contact us for a FREE valuation!

Our team is ready to help you sell your home for the highest possible price ASAP
Key Details
Sold Price $2,200,000
Property Type Single Family Home
Sub Type Single Family Detached
Listing Status Sold
Purchase Type For Sale
Square Footage 3,682 sqft
Price per Sqft $597
MLS Listing ID 810899
Sold Date 10/29/20
Style Main Level Entry with Upper Level(s)
Bedrooms 4
Rental Info Unrestricted
Year Built 1975
Annual Tax Amount $10,545
Tax Year 2018
Lot Size 34.600 Acres
Acres 34.6
Property Sub-Type Single Family Detached
Property Description
Charming Estate in Central Saanich just 25 minutes outside of Downtown Victoria and 10 minutes to the Airport. The largest parcel of Non-ALR Land on the Peninsula @ 34.6 pristine acres. This Park Like Acreage offers: Charming English Style Residence + Separate Cottage / Studio, 3 Stall Barn, Riding Ring, Numerous Hiking / Riding Trials, 4 Garages, Quality Craftsmanship and pleasant views of the surrounding nature. This Special Property radiates pride of ownership and offers tremendous value in a convenient area, it will appeal to those who are wanting something totally unique with ultimate privacy.
Location
Province BC
County Capital Regional District
Area Cs Inlet
Zoning RE1
Direction East
Rooms
Other Rooms Barn(s), Guest Accommodations
Basement Crawl Space
Kitchen 2
Interior
Interior Features Breakfast Nook, Closet Organizer, Eating Area, French Doors, Vaulted Ceiling(s)
Heating Baseboard, Electric, Radiant Floor, Wood
Flooring Carpet, Tile, Wood
Fireplaces Number 3
Fireplaces Type Family Room, Living Room, Wood Burning, Wood Stove
Fireplace 1
Window Features Bay Window(s),Blinds,Stained/Leaded Glass
Appliance Dryer, Dishwasher, Microwave, Oven Built-In, Oven/Range Electric, Refrigerator, Washer
Laundry In House
Exterior
Exterior Feature Balcony/Patio
Parking Features Attached, Detached, Driveway, Garage, Garage Double, RV Access/Parking
Garage Spaces 3.0
View Y/N 1
View Mountain(s), Valley, Water
Roof Type Wood
Handicap Access Ground Level Main Floor, No Step Entrance
Total Parking Spaces 15
Building
Lot Description Irregular Lot, Private, Wooded Lot
Building Description Brick,Frame Wood,Insulation: Ceiling,Insulation: Walls,Stucco,Wood, Main Level Entry with Upper Level(s)
Faces East
Foundation Poured Concrete
Sewer Septic System
Water Well: Drilled
Architectural Style Tudor
Additional Building Exists
Structure Type Brick,Frame Wood,Insulation: Ceiling,Insulation: Walls,Stucco,Wood
Others
Tax ID 001-415-174
Ownership Freehold
Pets Allowed Aquariums, Birds, Cats, Caged Mammals, Dogs
Read Less
Bought with Newport Realty Ltd.




