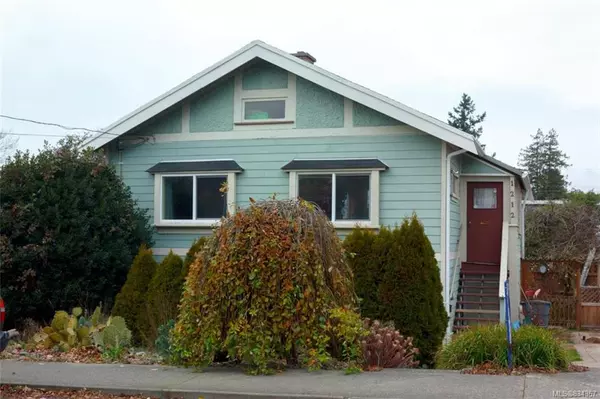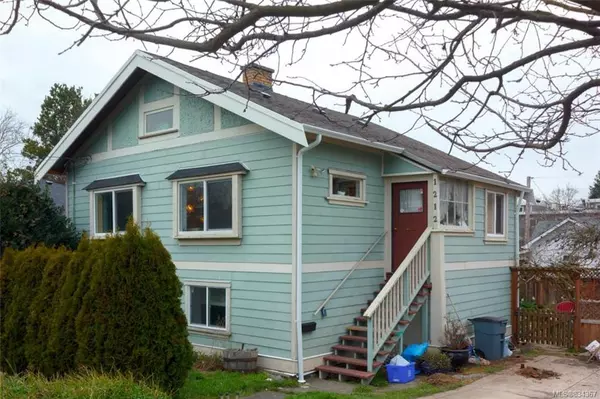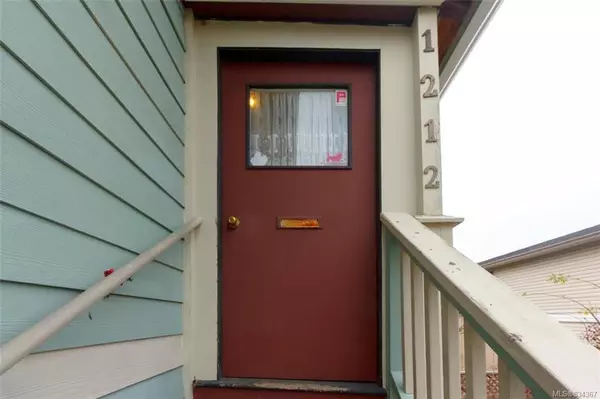For more information regarding the value of a property, please contact us for a free consultation.
1212 Queens Ave Victoria, BC V8T 1N2
Want to know what your home might be worth? Contact us for a FREE valuation!

Our team is ready to help you sell your home for the highest possible price ASAP
Key Details
Sold Price $617,500
Property Type Single Family Home
Sub Type Single Family Detached
Listing Status Sold
Purchase Type For Sale
Square Footage 1,325 sqft
Price per Sqft $466
MLS Listing ID 834367
Sold Date 04/20/20
Style Main Level Entry with Lower Level(s)
Bedrooms 3
Rental Info Unrestricted
Year Built 1901
Annual Tax Amount $3,108
Tax Year 2019
Lot Size 3,484 Sqft
Acres 0.08
Property Sub-Type Single Family Detached
Property Description
Welcome to this charming character house centrally located in walking distance to downtown Victoria with a self-contained in-law suite! An excellent investment in one of Victoria's most desirable neighbourhood. This home features hardwood flooring, generous living spaces, large bathroom with jetted tub and a large deck off the kitchen with stair access to backyard. Newer roof and drain tile work. Fenced private yard with space for the kids and pets. This is an ideal property for those who work and play in the heart of Victoria. Easy access points to everything. A hop, skip & a jump to George Jay Elementary. Short distance to Fernwood Village, recreation, shopping, parks, and entertainment. Hardiplank and vinyl windows installed in early 2000s.
Location
Province BC
County Capital Regional District
Area Vi Central Park
Direction South
Rooms
Other Rooms Storage Shed
Basement Finished, With Windows
Main Level Bedrooms 2
Kitchen 2
Interior
Interior Features Closet Organizer, Jetted Tub
Heating Baseboard, Electric
Flooring Wood
Fireplaces Number 1
Fireplaces Type Living Room, Wood Burning
Fireplace 1
Window Features Blinds,Insulated Windows,Vinyl Frames
Appliance F/S/W/D
Laundry In House
Exterior
Exterior Feature Balcony/Patio, Fencing: Full
Parking Features Driveway
Utilities Available Cable To Lot, Compost, Electricity To Lot, Garbage, Natural Gas To Lot, Phone To Lot, Recycling, Underground Utilities
View Y/N 1
View City
Roof Type Fibreglass Shingle
Total Parking Spaces 1
Building
Lot Description Rectangular Lot
Building Description Cement Fibre,Frame Wood,Insulation: Ceiling,Stucco, Main Level Entry with Lower Level(s)
Faces South
Foundation Poured Concrete
Sewer Sewer To Lot
Water Municipal, To Lot
Architectural Style Character
Structure Type Cement Fibre,Frame Wood,Insulation: Ceiling,Stucco
Others
Tax ID 000-844-951
Ownership Freehold
Pets Allowed Aquariums, Birds, Cats, Caged Mammals, Dogs
Read Less
Bought with eXp Realty




