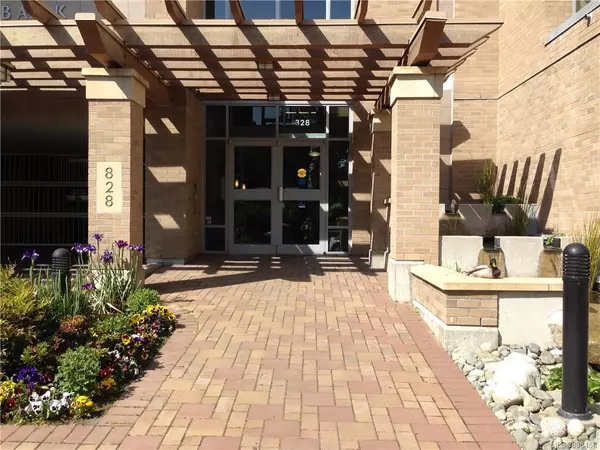For more information regarding the value of a property, please contact us for a free consultation.
828 Rupert Terr #703 Victoria, BC V8W 0A7
Want to know what your home might be worth? Contact us for a FREE valuation!

Our team is ready to help you sell your home for the highest possible price ASAP
Key Details
Sold Price $555,000
Property Type Condo
Sub Type Condo Apartment
Listing Status Sold
Purchase Type For Sale
Square Footage 807 sqft
Price per Sqft $687
MLS Listing ID 838458
Sold Date 10/21/20
Style Condo
Bedrooms 1
HOA Fees $313/mo
Rental Info Some Rentals
Year Built 2009
Annual Tax Amount $2,888
Tax Year 2019
Lot Size 871 Sqft
Acres 0.02
Property Sub-Type Condo Apartment
Property Description
Here is a luxurious lifestyle being offered in the prestigious Cherry Bank Residence. Located in the heavily sought after Humboldt Valley. Urban living at it's finest right on the edge of Victoria's Historic Downtown Core. This is a unique 1 bed & 2 bath, 2 level condo. The bedroom and four piece bath are on the 8th floor with the kitchen/living area and 2 piece bath on the 7th floor. This unit offer 807 sq ft of elegant living. Beautiful Bamboo hardwood floors, Granite counters, SS appliances. Access to the deck is from the seventh floor, 95 sq ft private patio. There is also in-suite laundry and an electric fireplace which all add to this impressive steel and concrete building. Rentals and pets allowed with extra storage, a parking stall and bike storage. Steps to Beacon Hill, Inner Harbour and Cook St Village. Take advantage of the lifestyle downtown living while enjoying all the modern amenities.
Location
Province BC
County Capital Regional District
Area Vi Downtown
Zoning Multi-Fam
Direction North
Rooms
Kitchen 1
Interior
Interior Features Ceiling Fan(s)
Heating Baseboard, Other
Fireplaces Number 1
Fireplaces Type Electric
Fireplace 1
Appliance Dishwasher, F/S/W/D, Garburator, Microwave
Exterior
Exterior Feature Balcony/Patio
Parking Features Underground
Amenities Available Bike Storage, Elevator(s)
Roof Type Asphalt Torch On
Total Parking Spaces 1
Building
Lot Description Irregular Lot
Building Description Brick, Condo
Faces North
Story 8
Foundation Other
Sewer Sewer To Lot
Water Municipal
Structure Type Brick
Others
HOA Fee Include Caretaker,Garbage Removal,Hot Water,Property Management,Sewer,Water
Restrictions ALR: No
Tax ID 027-898-105
Ownership Freehold/Strata
Acceptable Financing Clear Title
Listing Terms Clear Title
Pets Allowed Dogs
Read Less
Bought with One Percent Realty




