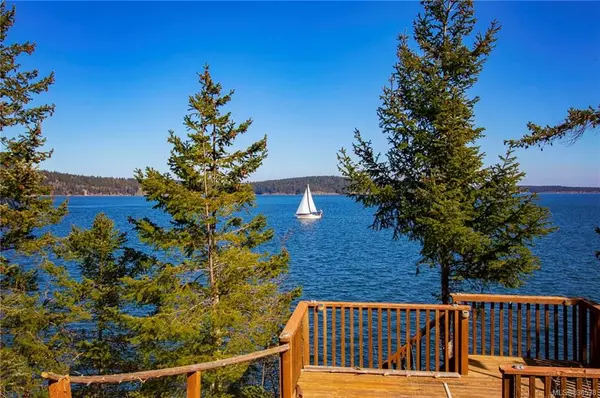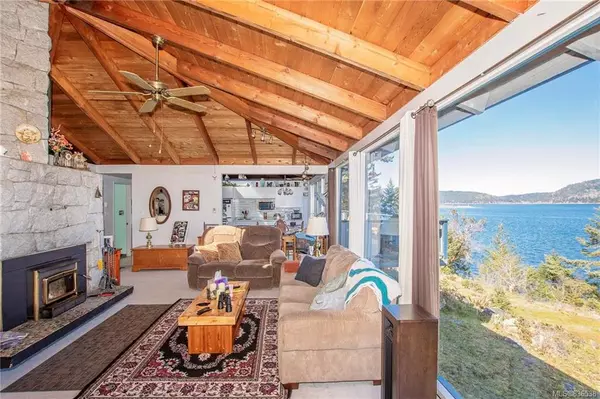For more information regarding the value of a property, please contact us for a free consultation.
5405 Sunrise Dr Pender Island, BC V0N 2M1
Want to know what your home might be worth? Contact us for a FREE valuation!

Our team is ready to help you sell your home for the highest possible price ASAP
Key Details
Sold Price $925,000
Property Type Single Family Home
Sub Type Single Family Detached
Listing Status Sold
Purchase Type For Sale
Square Footage 1,803 sqft
Price per Sqft $513
MLS Listing ID 836538
Sold Date 10/30/20
Style Rancher
Bedrooms 2
Rental Info Unrestricted
Year Built 1968
Annual Tax Amount $4,031
Tax Year 2019
Lot Size 1.500 Acres
Acres 1.5
Property Sub-Type Single Family Detached
Property Description
Private Oceanfront Acreage with Accessible Frontage! Sunny, gently sloping 1.5 acre property, featuring a 1323 sq ft, 2+BR, 2BA, one-level, bright, open-plan residence, with stunning views from almost every room. The separate, 480 sq ft, self-contained, ocean view cottage, with 3BC BA, is perfect for guests. A detached, 728 sq ft, insulated double car garage allows for home based business potential. Well constructed stairs lead down to the water's edge. Last but not least, a suspended walkway over the ocean provides a wonderful space to watch the wildlife and soak in the summer sun. This is a delightful, private property in an extremely desirable location on Pender Island.
Location
Province BC
County Capital Regional District
Area Gi Pender Island
Direction Northeast
Rooms
Other Rooms Guest Accommodations, Workshop
Main Level Bedrooms 2
Kitchen 1
Interior
Heating Baseboard, Electric, Propane, Wood
Fireplaces Type Gas, Living Room, Propane, Wood Burning, Wood Stove
Laundry In House
Exterior
Exterior Feature Balcony/Patio
Parking Features Carport Double, Detached
Carport Spaces 2
Utilities Available Cable To Lot, Electricity To Lot, Garbage, Phone To Lot, Recycling
Waterfront Description Ocean
View Y/N 1
View Mountain(s), Water
Roof Type Asphalt Shingle
Handicap Access Ground Level Main Floor, Master Bedroom on Main, No Step Entrance
Total Parking Spaces 2
Building
Lot Description Irregular Lot, Private
Building Description Wood, Rancher
Faces Northeast
Foundation Pillar/Post/Pier
Sewer Septic System
Water Well: Drilled
Architectural Style Cottage/Cabin
Structure Type Wood
Others
Tax ID 006-501-842
Ownership Freehold
Pets Allowed Aquariums, Birds, Cats, Caged Mammals, Dogs
Read Less
Bought with Dockside Realty Ltd.




