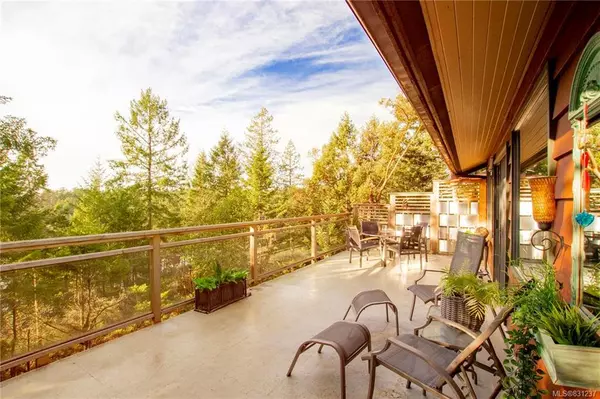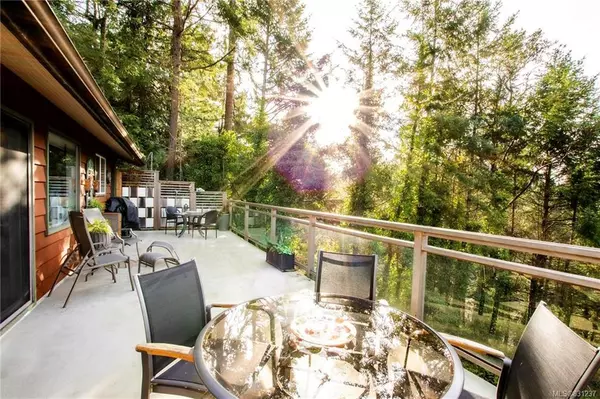For more information regarding the value of a property, please contact us for a free consultation.
3605 Foc-sle Rd Pender Island, BC V0N 2M2
Want to know what your home might be worth? Contact us for a FREE valuation!

Our team is ready to help you sell your home for the highest possible price ASAP
Key Details
Sold Price $500,000
Property Type Single Family Home
Sub Type Single Family Detached
Listing Status Sold
Purchase Type For Sale
Square Footage 1,920 sqft
Price per Sqft $260
MLS Listing ID 831237
Sold Date 07/31/20
Style Main Level Entry with Lower Level(s)
Bedrooms 2
Rental Info Unrestricted
Year Built 1979
Annual Tax Amount $2,688
Tax Year 2019
Lot Size 10,890 Sqft
Acres 0.25
Property Sub-Type Single Family Detached
Property Description
This sunny, well maintained two-story home is situated on a quiet, landscaped cul-de-sac lot in Magic Lake. From the open-concept kitchen with eating bar and great room to the large basement rec room with cozy wood-burning stove, there is plenty of room for the whole family to enjoy. Recent updates include new heat pump upstairs, new paint and remodelled kitchen featuring IMDesign cabinetry. Large deck off the main floor and covered patio below makes for great indoor-outdoor living year-round. The open basement layout has space to easily create a third bedroom. This family-friendly home is near beautiful walking trails, close to the disc golf park, Thieves Bay Marina and tennis courts. Come enjoy island living today - homes in this area do not last long! Measurements are approximate-buyer to verify if important.
Location
Province BC
County Capital Regional District
Area Gi Pender Island
Direction Northeast
Rooms
Other Rooms Storage Shed
Basement Finished
Main Level Bedrooms 1
Kitchen 1
Interior
Interior Features Ceiling Fan(s), Closet Organizer, Dining/Living Combo, Storage, Vaulted Ceiling(s)
Heating Baseboard, Electric, Heat Pump
Flooring Wood
Fireplaces Type Recreation Room, Wood Stove
Equipment Central Vacuum
Window Features Insulated Windows,Skylight(s)
Appliance Dryer, Dishwasher, F/S/W/D
Laundry In House
Exterior
Exterior Feature Balcony/Patio, Fencing: Full
Parking Features Attached, Carport, Driveway
Carport Spaces 1
Utilities Available Cable To Lot, Electricity To Lot
View Y/N 1
View Water
Roof Type Asphalt Shingle
Handicap Access Master Bedroom on Main, No Step Entrance
Total Parking Spaces 1
Building
Lot Description Cul-de-sac, Rectangular Lot, Serviced
Building Description Frame Wood,Insulation: Ceiling,Insulation: Walls,Wood, Main Level Entry with Lower Level(s)
Faces Northeast
Foundation Slab
Sewer Holding Tank, Sewer To Lot
Water Municipal, To Lot
Architectural Style Cottage/Cabin
Structure Type Frame Wood,Insulation: Ceiling,Insulation: Walls,Wood
Others
Tax ID 003-321-703
Ownership Freehold
Acceptable Financing Purchaser To Finance
Listing Terms Purchaser To Finance
Pets Allowed Aquariums, Birds, Cats, Caged Mammals, Dogs
Read Less
Bought with Dockside Realty Ltd.




