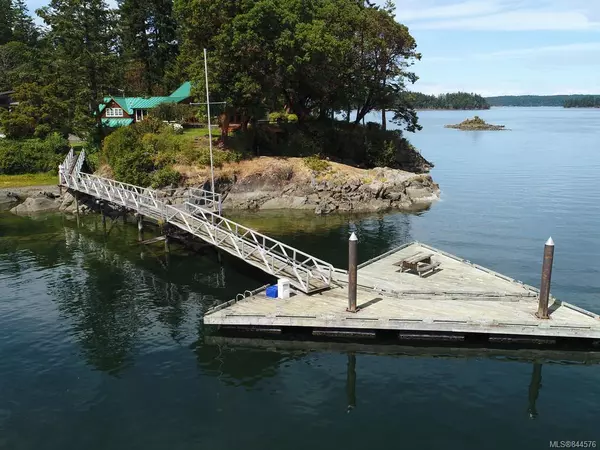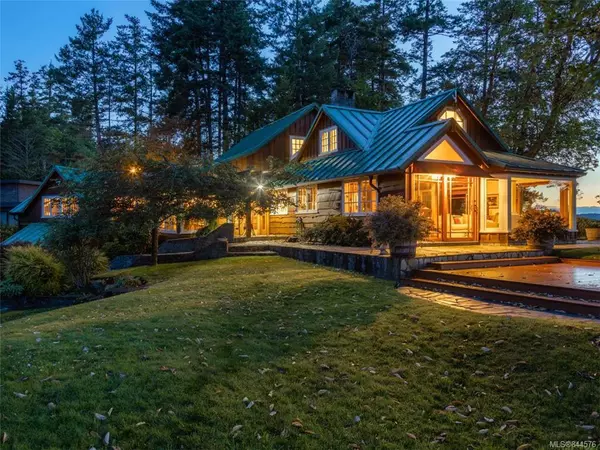For more information regarding the value of a property, please contact us for a free consultation.
11208 Gullhaven Rd North Saanich, BC V8L 5V2
Want to know what your home might be worth? Contact us for a FREE valuation!

Our team is ready to help you sell your home for the highest possible price ASAP
Key Details
Sold Price $3,632,000
Property Type Single Family Home
Sub Type Single Family Detached
Listing Status Sold
Purchase Type For Sale
Square Footage 3,002 sqft
Price per Sqft $1,209
MLS Listing ID 844576
Sold Date 11/13/20
Style Main Level Entry with Upper Level(s)
Bedrooms 3
Rental Info Unrestricted
Year Built 1956
Annual Tax Amount $13,295
Tax Year 2019
Lot Size 1.000 Acres
Acres 1.0
Property Sub-Type Single Family Detached
Property Description
Welcome to one of most spectacular pieces of waterfront on the Saanich Peninsula! You've arrived! Gorgeous views from anywhere on this 1 acre property. Hundreds of feet of shoreline & coveted foreshore license. Large dock stabilized by steel piles; 50 & 30-amp power; lighted ramp. Plenty of draft for sailboats (18ft at low tide). 2 private beaches! Eagles, seals & otters abound. This 1956 3002 sq foot home features 3 bedrms (all w ensuites) & 4 bths. Granite counters in kitchen, dual ovens, under-mount sink & pass-through to LR. Charming dormer ceilings in upstairs rms; loft workspace w/ 2 ocean-view desks in sun-drenched dormers. Jetted soaker in ensuite; ocean views from master bdrm on the main. Exposed beams & European solid-wd drs throughout. Floor to ceiling windows, sprinklered grounds & paths all throughout the property. Patios, decks, lawns for gathering. Wine cellar, metal roof, thermal windows, hot tub; separate cottage; 3 minutes to ferries; 10 to the airport & Sidney.
Location
Province BC
County Capital Regional District
Area Ns Swartz Bay
Direction Southeast
Rooms
Other Rooms Storage Shed, Workshop
Basement Unfinished
Kitchen 1
Interior
Interior Features Eating Area, Jetted Tub, Storage, Wine Storage, Workshop
Heating Baseboard, Electric
Flooring Carpet, Tile, Wood
Fireplaces Number 1
Fireplaces Type Living Room, Wood Burning
Equipment Security System
Fireplace 1
Window Features Bay Window(s)
Appliance Built-in Range, Dishwasher, F/S/W/D, Garburator, Hot Tub, Microwave, Oven Built-In, Range Hood
Laundry In House
Exterior
Exterior Feature Balcony/Patio, Fencing: Full, Sprinkler System
Parking Features Attached, Carport Double
Carport Spaces 2
Waterfront Description Ocean
View Y/N 1
View Water
Roof Type Metal
Total Parking Spaces 2
Building
Lot Description Cul-de-sac, Dock/Moorage, Irregular Lot
Building Description Metal Siding,Wood, Main Level Entry with Upper Level(s)
Faces Southeast
Foundation Poured Concrete
Sewer Septic System
Water Municipal
Structure Type Metal Siding,Wood
Others
Tax ID 000-672-254
Ownership Freehold
Acceptable Financing Purchaser To Finance
Listing Terms Purchaser To Finance
Pets Allowed Aquariums, Birds, Cats, Caged Mammals, Dogs
Read Less
Bought with Macdonald Realty Victoria




