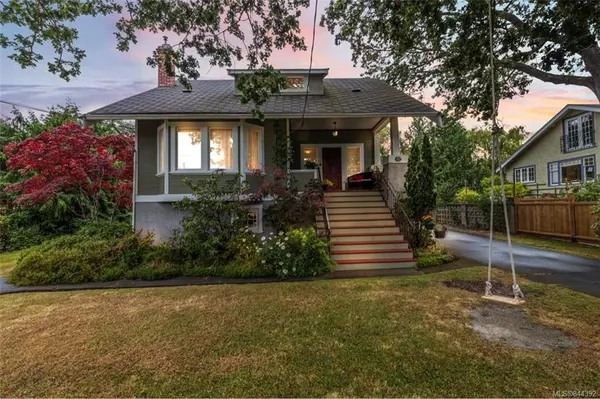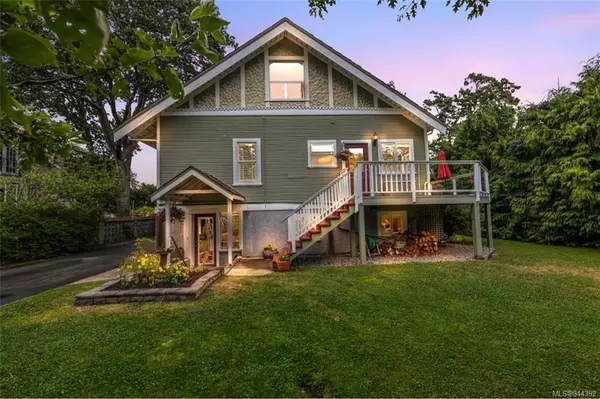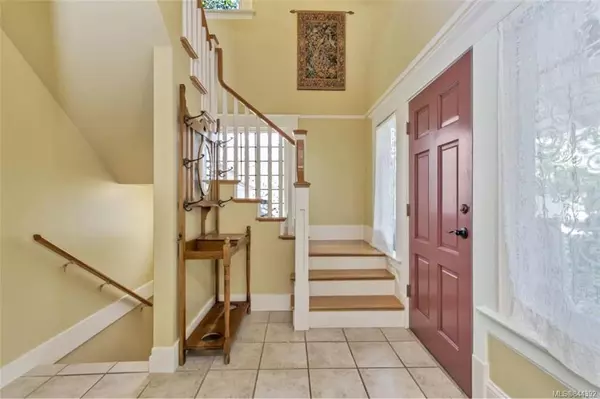For more information regarding the value of a property, please contact us for a free consultation.
912 Bank St Victoria, BC V8S 4B2
Want to know what your home might be worth? Contact us for a FREE valuation!

Our team is ready to help you sell your home for the highest possible price ASAP
Key Details
Sold Price $1,465,000
Property Type Single Family Home
Sub Type Single Family Detached
Listing Status Sold
Purchase Type For Sale
Square Footage 2,989 sqft
Price per Sqft $490
MLS Listing ID 844392
Sold Date 10/14/20
Style Main Level Entry with Lower/Upper Lvl(s)
Bedrooms 6
Rental Info Unrestricted
Year Built 1911
Annual Tax Amount $6,255
Tax Year 2019
Lot Size 10,018 Sqft
Acres 0.23
Lot Dimensions 78 ft wide x 126 ft deep
Property Sub-Type Single Family Detached
Property Description
Charming Fairfield / Oak Bay border character home originally built in 1911, extensively rebuilt and updated in 2000. New kitchen, legal 1BR suite, new perimeter drains, and landscaping with drip irrigation added by current owners. All the ambiance was retained, and lots of modern convenience added! 5BR / 3 bath layout plus legal 1BR suite on lower level. Charm and character exude throughout this well-maintained home. Tranquil neighborhood location, situated on a lovely large lot (just under 10k sq ft), offers plenty of space and privacy, close to schools and buses.
Location
Province BC
County Capital Regional District
Area Vi Fairfield East
Direction East
Rooms
Basement Full, Walk-Out Access, With Windows
Main Level Bedrooms 2
Kitchen 1
Interior
Interior Features Breakfast Nook, Dining Room, French Doors
Heating Electric, Forced Air, Natural Gas
Flooring Tile, Wood
Fireplaces Number 2
Fireplaces Type Electric, Gas, Living Room
Fireplace 1
Window Features Blinds,Screens
Laundry In House
Exterior
Exterior Feature Balcony/Patio, Fencing: Partial
Parking Features Carport, Detached, Driveway
Carport Spaces 1
Roof Type Asphalt Shingle
Total Parking Spaces 1
Building
Lot Description Rectangular Lot
Building Description Wood, Main Level Entry with Lower/Upper Lvl(s)
Faces East
Foundation Poured Concrete
Sewer Sewer To Lot
Water Municipal
Architectural Style Character
Additional Building Exists
Structure Type Wood
Others
Tax ID 007-650-841
Ownership Freehold
Pets Allowed Aquariums, Birds, Cats, Caged Mammals, Dogs
Read Less
Bought with Pemberton Holmes - Cloverdale




