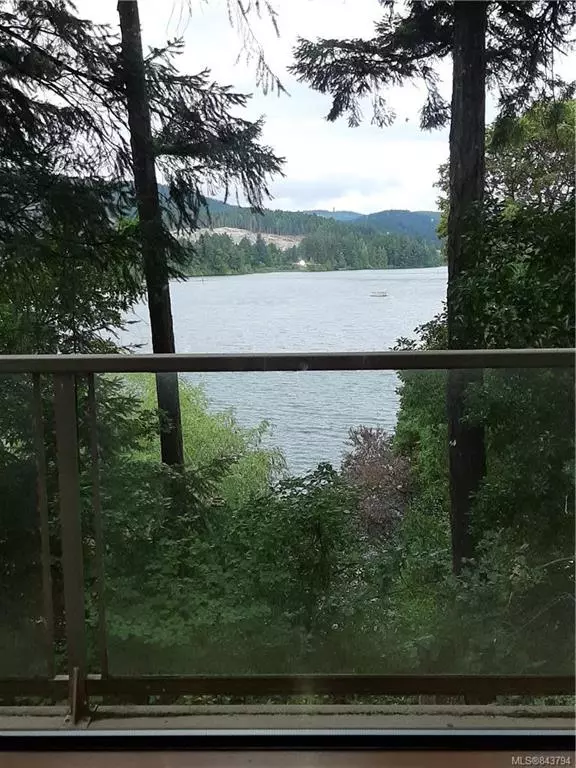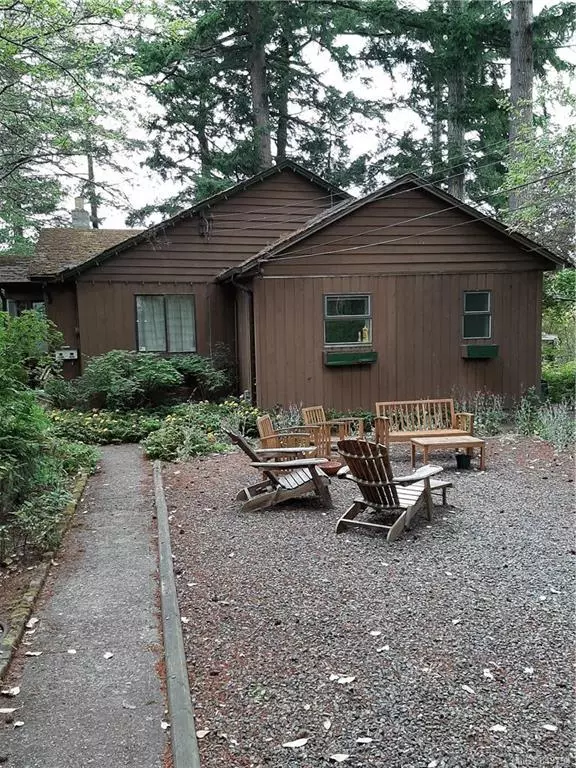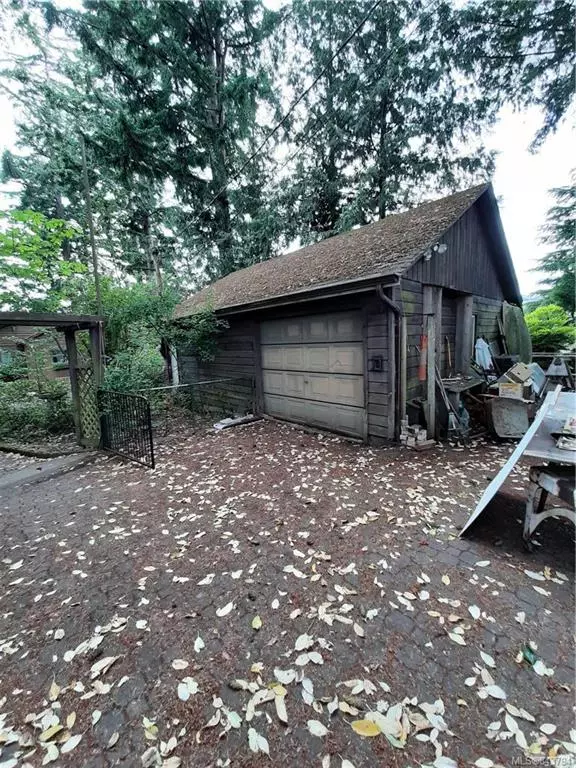For more information regarding the value of a property, please contact us for a free consultation.
2904 Leigh Rd Langford, BC V9B 4G3
Want to know what your home might be worth? Contact us for a FREE valuation!

Our team is ready to help you sell your home for the highest possible price ASAP
Key Details
Sold Price $950,000
Property Type Single Family Home
Sub Type Single Family Detached
Listing Status Sold
Purchase Type For Sale
Square Footage 2,200 sqft
Price per Sqft $431
MLS Listing ID 843794
Sold Date 12/15/20
Style Main Level Entry with Lower Level(s)
Bedrooms 3
Rental Info Unrestricted
Year Built 1951
Annual Tax Amount $4,392
Tax Year 2019
Lot Size 0.480 Acres
Acres 0.48
Property Sub-Type Single Family Detached
Property Description
Substantial price reduction on this Langford Lake waterfront 1/2 acre. Towering firs & arbutus, large level area w/ workshop/garage 21.5' x 27, a substantial house about 2,200 SQFT finished, 1,400 sqft+/- on the main & full basement; 3 bedrooms & 1.5 baths. This house appears solid but is very dated, (in the family since the 1950's.) From the house, the property drops to the lake where you will find a very old, dilapidated house right at water's edge, (used to be 2906 Leigh.) As a legal non-conforming use one can renovate & rebuild - check with Langford. This could be a fabulous Air BnB, guesthouse, rental property or boathouse, (this house would be bulldozer bait if not for the possibility of rebuilding in that location.) This is not a project for the faint of heart; there is a lot of work & updating needed, but the reward is a spectacular, very private waterfront home with a 1/2 acre lot, great view & nice lake access. New price - call today.
Location
Province BC
County Capital Regional District
Area La Langford Lake
Zoning R-1
Direction West
Rooms
Other Rooms Workshop
Basement Partially Finished
Main Level Bedrooms 2
Kitchen 1
Interior
Heating Forced Air, Oil
Fireplaces Type Recreation Room, Wood Burning
Laundry In House
Exterior
Exterior Feature Balcony/Patio, Fencing: Full
Parking Features Detached, Driveway, Garage
Garage Spaces 1.0
Waterfront Description Lake
View Y/N 1
View Lake
Roof Type Asphalt Shingle
Handicap Access Ground Level Main Floor, Primary Bedroom on Main, No Step Entrance, Wheelchair Friendly
Total Parking Spaces 1
Building
Lot Description Rectangular Lot
Building Description Frame Wood,Wood, Main Level Entry with Lower Level(s)
Faces West
Foundation Poured Concrete
Sewer Sewer To Lot
Water Municipal
Structure Type Frame Wood,Wood
Others
Tax ID 002-932-644
Ownership Freehold
Pets Allowed Aquariums, Birds, Caged Mammals, Cats, Dogs, Yes
Read Less
Bought with Unrepresented Buyer Pseudo-Office




