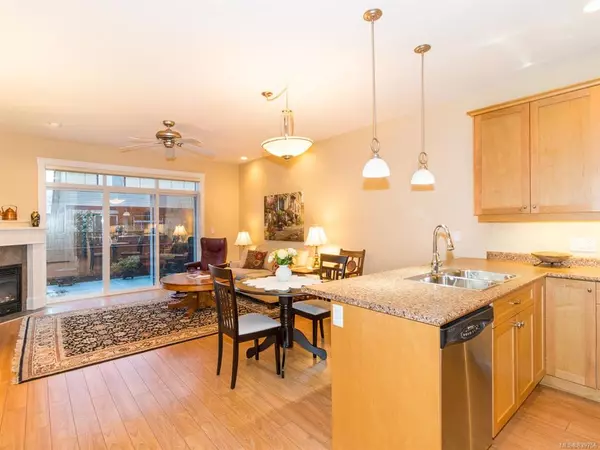For more information regarding the value of a property, please contact us for a free consultation.
3110 Cook St #4 Chemainus, BC V0R 1K2
Want to know what your home might be worth? Contact us for a FREE valuation!

Our team is ready to help you sell your home for the highest possible price ASAP
Key Details
Sold Price $415,000
Property Type Townhouse
Sub Type Row/Townhouse
Listing Status Sold
Purchase Type For Sale
Square Footage 1,638 sqft
Price per Sqft $253
Subdivision Applewood Estates
MLS Listing ID 839756
Sold Date 07/30/20
Bedrooms 3
Full Baths 2
Half Baths 1
HOA Fees $260/mo
Year Built 2007
Annual Tax Amount $3,551
Tax Year 2019
Property Sub-Type Row/Townhouse
Property Description
Welcome to Applewood Estates. Located in the charming town of Chemainus & moments from all amenities this main level living townhome offers a lifestyle for those looking to simplify. Just moments from the beach, trails, parks, health care, transit & Chemainus Village Square which has a gym, restaurant, grocery store, bank, & more. This home & location has many qualities that make it ideal for those looking to simplify without the compromise of downsizing. The inviting open main floor offers 9' ceilings, spacious kitchen w/stainless appliances & gas range, dining area, living room w/ gas fireplace & master bedroom w/walk-through closet & 4pc ensuite. Additionally on the main floor there is a den, 2pc bathroom, backyard/patio access & a 7' crawlspace w/stairs for incredible storage. Upstairs you will find a 4pc bathroom, two more sizeable bedrooms & a reading nook. 19 +, 1 dog or cat allowed, single car garage, gas furnace & hot water tank. Move in ready! Assessed value 2020 $432k.
Location
Province BC
County North Cowichan, Municipality Of
Area Du Chemainus
Zoning R6
Rooms
Basement Crawl Space, None
Main Level Bedrooms 1
Kitchen 1
Interior
Heating Forced Air, Natural Gas
Cooling None
Flooring Mixed
Fireplaces Number 1
Fireplaces Type Gas
Equipment Central Vacuum Roughed-In
Fireplace 1
Window Features Insulated Windows
Laundry In Unit
Exterior
Exterior Feature Balcony/Patio, Low Maintenance Yard, Sprinkler System
Parking Features Garage, Guest, Open
Garage Spaces 1.0
Utilities Available Electricity To Lot, Natural Gas To Lot, Underground Utilities
Total Parking Spaces 2
Building
Lot Description Level, Landscaped, Near Golf Course, Sidewalk, Adult-Oriented Neighbourhood, Central Location, Easy Access, No Through Road, Quiet Area, Recreation Nearby, Shopping Nearby
Story 2
Foundation Yes
Sewer Sewer To Lot
Water Municipal
Structure Type Brick & Siding,Cement Fibre,Frame,Insulation: Ceiling,Insulation: Walls,Vinyl Siding
Others
HOA Fee Include Garbage Removal,Maintenance Structure,Property Management,Sewer,Water
Tax ID 027-259-188
Ownership Strata
Pets Allowed Yes
Read Less
Bought with Pemberton Holmes Ltd. (Pkvl)




