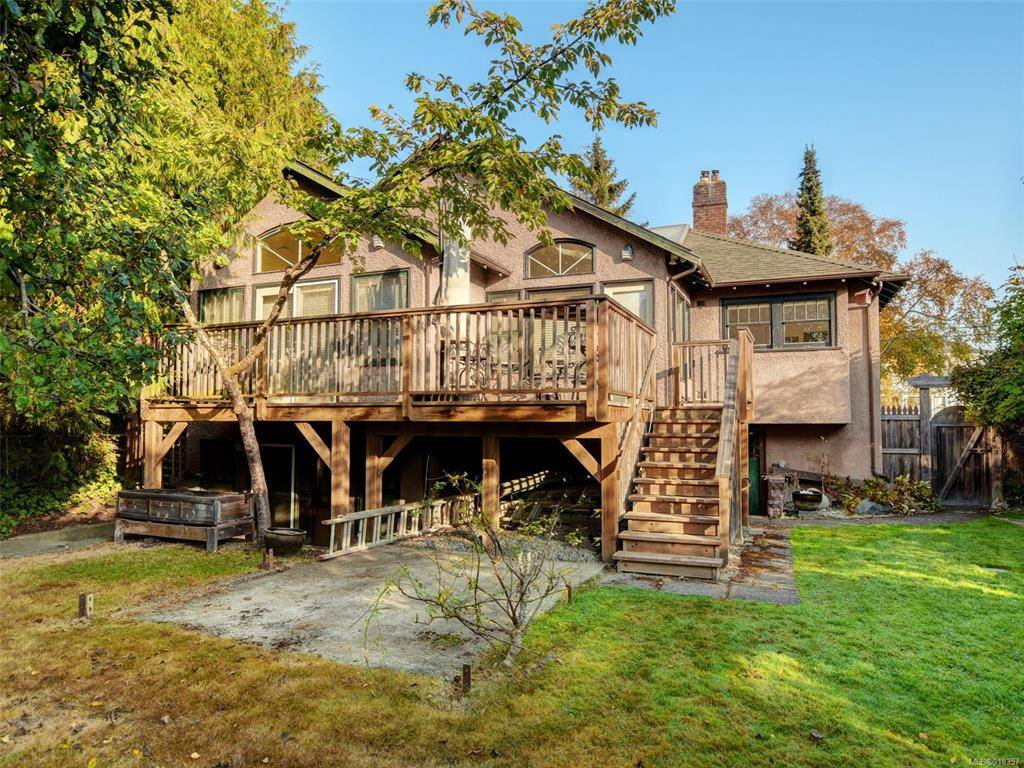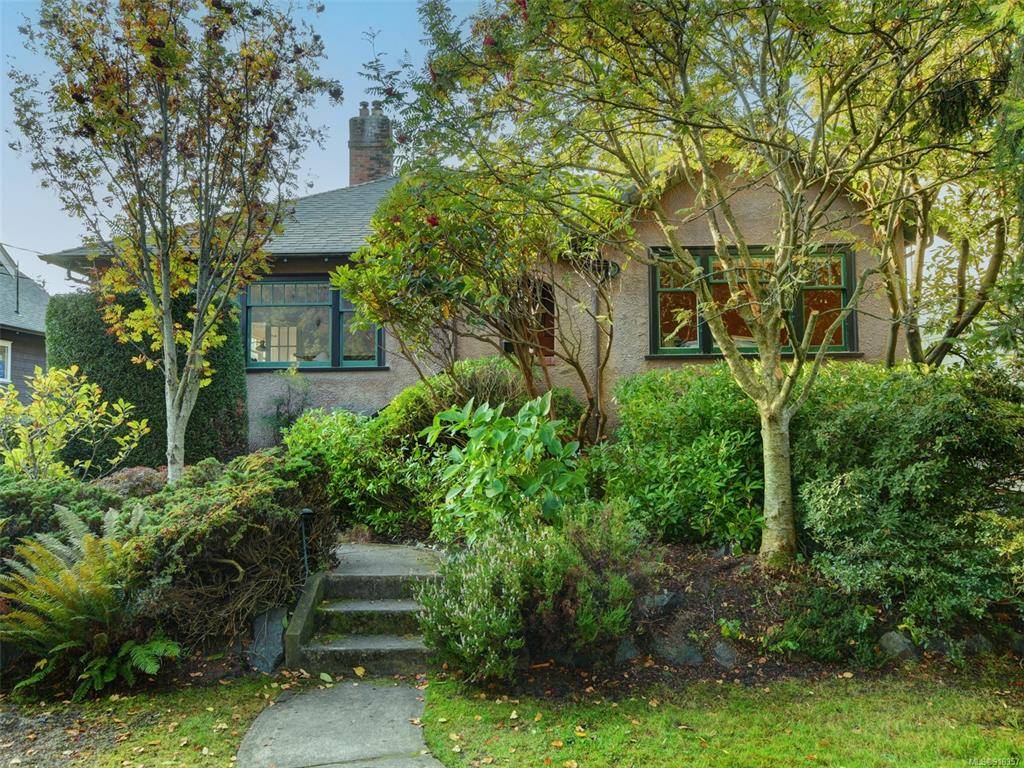For more information regarding the value of a property, please contact us for a free consultation.
1117 Faithful St Victoria, BC V8V 2R5
Want to know what your home might be worth? Contact us for a FREE valuation!

Our team is ready to help you sell your home for the highest possible price ASAP
Key Details
Sold Price $1,400,000
Property Type Single Family Home
Sub Type Single Family Detached
Listing Status Sold
Purchase Type For Sale
Square Footage 2,273 sqft
Price per Sqft $615
MLS Listing ID 918357
Sold Date 12/15/22
Style Main Level Entry with Lower Level(s)
Bedrooms 4
Rental Info Unrestricted
Year Built 1930
Annual Tax Amount $6,718
Tax Year 2022
Lot Size 8,276 Sqft
Acres 0.19
Property Sub-Type Single Family Detached
Property Description
Brilliant location! Imagine yourself living on a quiet street just steps from Beacon Hill Park, the ocean, & Cook Street Village! Living in this lovely Southwest Fairfield home you'll stroll only a few blocks to coffee shops, a peaceful walk in the park or to gaze over the ocean on Dallas Rd: a 10 out 10 walking score! This 1930 Character home with more recent renovations and extensions sits on a large level lot with a long driveway and charming mature landscaping. Enjoy sunny mornings, afternoons or evenings in the gated south facing backyard with upper deck overlooking this private oasis. You'll love the sunlight, inside and out, with skylights, vaulted ceilings and the deck leading from the sun room and spacious primary bedroom. You'll also appreciate the extra living, workshop and storage space on the lower level. Great for guests!
Location
Province BC
County Capital Regional District
Area Vi Fairfield West
Direction North
Rooms
Basement Partially Finished, Walk-Out Access, With Windows
Main Level Bedrooms 2
Kitchen 1
Interior
Interior Features Dining Room, Eating Area, French Doors, Storage, Workshop
Heating Natural Gas
Cooling None
Flooring Hardwood, Laminate, Tile
Fireplaces Number 2
Fireplaces Type Electric, Gas
Equipment Central Vacuum
Fireplace 1
Appliance Dishwasher, Dryer, Freezer, Microwave, Oven/Range Gas, Refrigerator, Washer
Laundry In House
Exterior
Exterior Feature Balcony/Deck, Garden, Sprinkler System
Parking Features Driveway, On Street
Roof Type Asphalt Shingle
Handicap Access Primary Bedroom on Main
Total Parking Spaces 3
Building
Building Description Stucco, Main Level Entry with Lower Level(s)
Faces North
Foundation Poured Concrete
Sewer Sewer Connected
Water Municipal
Architectural Style Character
Additional Building Potential
Structure Type Stucco
Others
Tax ID 008-135-738
Ownership Freehold
Acceptable Financing Clear Title, Purchaser To Finance
Listing Terms Clear Title, Purchaser To Finance
Pets Allowed Aquariums, Birds, Caged Mammals, Cats, Dogs
Read Less
Bought with Newport Realty Ltd.




