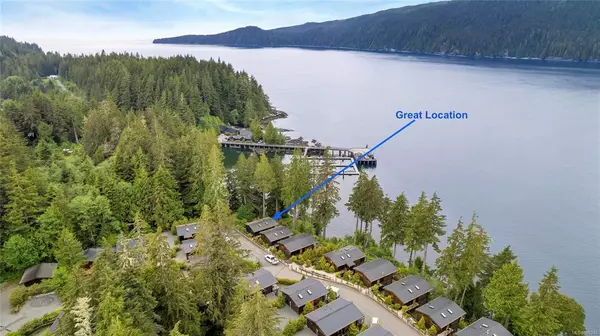For more information regarding the value of a property, please contact us for a free consultation.
6596 Baird Rd #258 Port Renfrew, BC V0S 1K0
Want to know what your home might be worth? Contact us for a FREE valuation!

Our team is ready to help you sell your home for the highest possible price ASAP
Key Details
Sold Price $895,000
Property Type Single Family Home
Sub Type Single Family Detached
Listing Status Sold
Purchase Type For Sale
Square Footage 1,320 sqft
Price per Sqft $678
Subdivision Wild Coast Cottages - Water'S Edge
MLS Listing ID 906246
Sold Date 12/08/22
Style Main Level Entry with Lower Level(s)
Bedrooms 2
HOA Fees $574/mo
Rental Info Unrestricted
Year Built 2014
Annual Tax Amount $3,491
Tax Year 2022
Lot Size 1,306 Sqft
Acres 0.03
Property Sub-Type Single Family Detached
Property Description
Ocean Front Home. This well cared for and highly desirable end unit, features two bedrooms and two full baths with world class ocean views. Enjoy the sunshine streaming through the large skylights and sliding glass doors. You'll love grilling on the balcony as you take in the view over looking Port San Juan. The home is fully furnished including dishes, silverware, and linens. This prime location is fully rentable including short term rentals and VRBO's. There's lots to keep you busy like Hiking, Boating, Fishing, Kayaking, Whale Watching, Paddle Boarding, or kickback on one of the many beaches. Enjoy visiting Juan De Fuca Provincial Park, Botanical Beach, China Beach or find the hidden waterfall on Sombrio Beach. This is an outdoor enthusiasts paradise. Life is short, secure your own little piece of paradise.
Location
Province BC
County Capital Regional District
Area Sk Port Renfrew
Direction Southeast
Rooms
Other Rooms Storage Shed
Basement None
Main Level Bedrooms 1
Kitchen 1
Interior
Interior Features Furnished
Heating Baseboard, Electric
Cooling None
Flooring Vinyl
Fireplaces Number 1
Fireplaces Type Electric, Living Room
Fireplace 1
Window Features Blinds,Insulated Windows,Screens,Skylight(s),Window Coverings
Appliance Dishwasher, F/S/W/D, Microwave, Oven/Range Electric, Range Hood
Laundry In House
Exterior
Exterior Feature Balcony/Deck, Low Maintenance Yard
Parking Features Guest, On Street, Open
Utilities Available Cable Available, Electricity To Lot, Garbage, Phone To Lot, Recycling
Waterfront Description Ocean
View Y/N 1
View Ocean
Roof Type Metal
Handicap Access Primary Bedroom on Main
Building
Lot Description Family-Oriented Neighbourhood, Marina Nearby, No Through Road, Quiet Area, Recreation Nearby, Serviced
Building Description Cement Fibre,Frame Wood,Insulation All,Wood, Main Level Entry with Lower Level(s)
Faces Southeast
Story 2
Foundation Poured Concrete
Sewer Septic System: Common
Water Municipal
Architectural Style Cottage/Cabin, West Coast
Structure Type Cement Fibre,Frame Wood,Insulation All,Wood
Others
HOA Fee Include Insurance,Maintenance Grounds,Maintenance Structure,Property Management,Septic,Water
Tax ID 029-400-406
Ownership Freehold/Strata
Acceptable Financing Clear Title
Listing Terms Clear Title
Pets Allowed Aquariums, Birds, Caged Mammals, Cats, Dogs, Number Limit
Read Less
Bought with Sotheby's International Realty Canada
GET MORE INFORMATION





