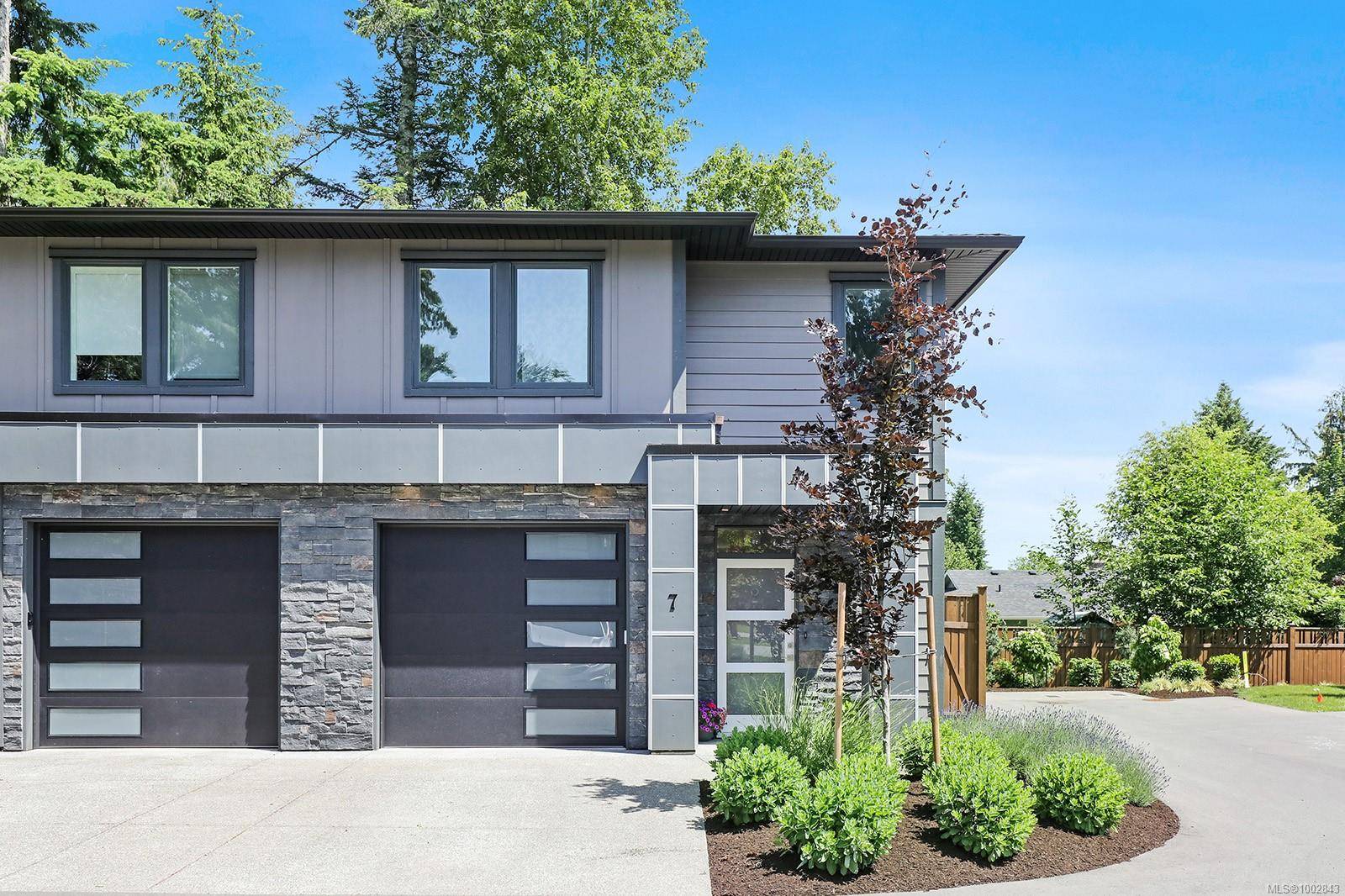468 Anderton Rd #7 Comox, BC V9M 2A5
UPDATED:
Key Details
Property Type Townhouse
Sub Type Row/Townhouse
Listing Status Active
Purchase Type For Sale
Square Footage 1,388 sqft
Price per Sqft $533
MLS Listing ID 1002843
Style Ground Level Entry With Main Up
Bedrooms 3
Condo Fees $350/mo
HOA Fees $350/mo
Rental Info Unrestricted
Year Built 2023
Annual Tax Amount $4,855
Tax Year 2025
Lot Size 1,306 Sqft
Acres 0.03
Property Sub-Type Row/Townhouse
Property Description
Location
Province BC
County Comox, Town Of
Area Cv Comox (Town Of)
Zoning CD29
Rooms
Basement None
Kitchen 1
Interior
Interior Features Dining/Living Combo
Heating Natural Gas, Radiant Floor
Cooling None
Flooring Carpet, Tile, Wood
Fireplaces Number 1
Fireplaces Type Electric
Fireplace Yes
Window Features Insulated Windows
Appliance Dishwasher, F/S/W/D
Heat Source Natural Gas, Radiant Floor
Laundry In Unit
Exterior
Exterior Feature Fencing: Full
Parking Features Driveway, Garage
Garage Spaces 1.0
Roof Type Asphalt Shingle
Accessibility Accessible Entrance, Wheelchair Friendly
Handicap Access Accessible Entrance, Wheelchair Friendly
Total Parking Spaces 1
Building
Lot Description Central Location, Easy Access, Family-Oriented Neighbourhood, Landscaped, Marina Nearby, Near Golf Course, Recreation Nearby, Shopping Nearby, Sidewalk
Building Description Insulation All, Transit Nearby
Faces North
Entry Level 2
Foundation Poured Concrete
Sewer Sewer Connected
Water Municipal
Additional Building None
Structure Type Insulation All
Others
Pets Allowed Yes
HOA Fee Include Garbage Removal,Insurance,Maintenance Structure,Property Management,Water
Restrictions Restrictive Covenants
Tax ID 032-014-511
Ownership Freehold/Strata
Miscellaneous Deck/Patio
Pets Allowed Cats, Dogs




