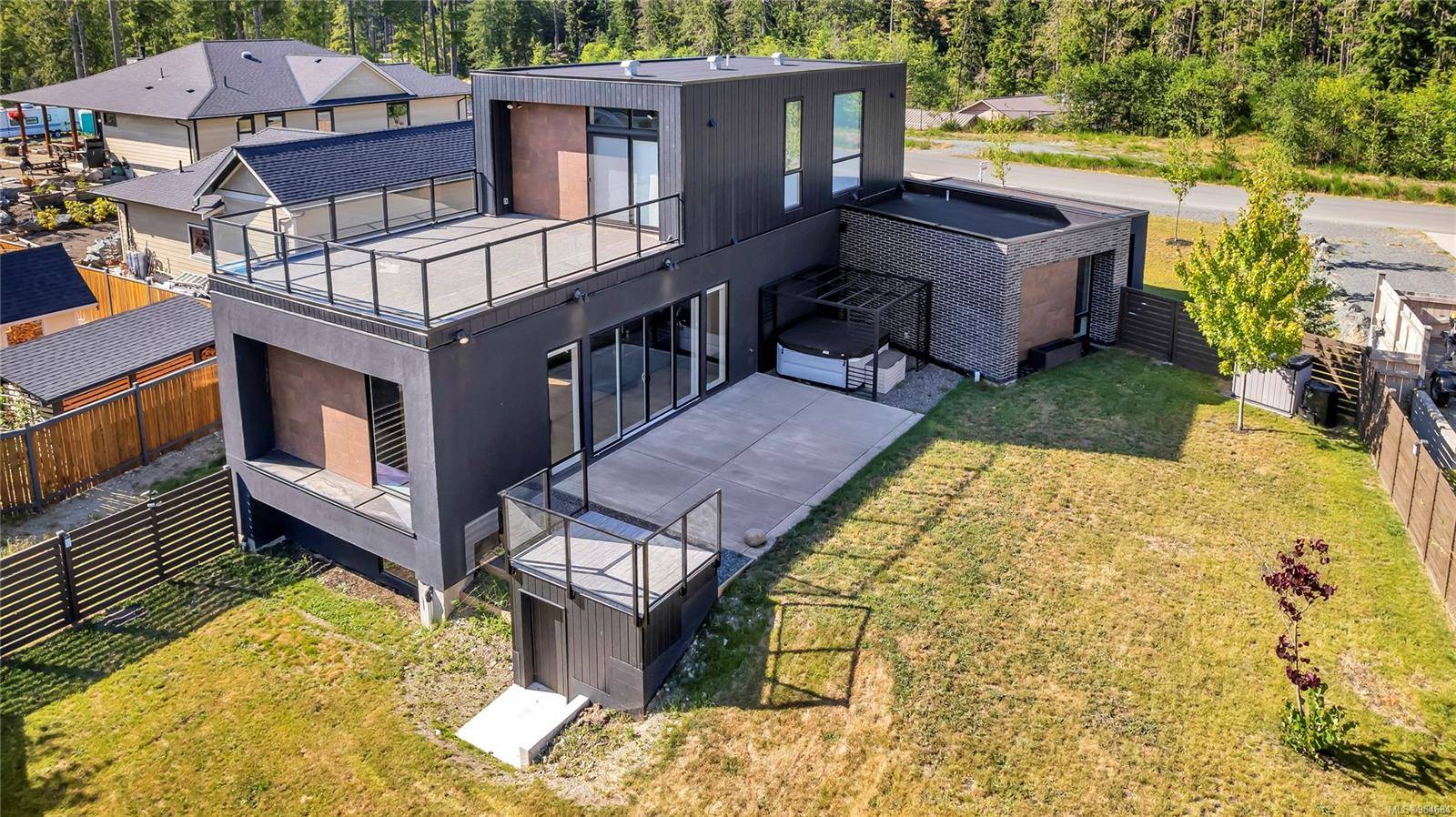9450 Marble Bay Rd Lake Cowichan, BC V0R 2G1
UPDATED:
Key Details
Property Type Single Family Home
Sub Type Single Family Detached
Listing Status Pending
Purchase Type For Sale
Square Footage 2,049 sqft
Price per Sqft $517
MLS Listing ID 984684
Style Main Level Entry with Lower/Upper Lvl(s)
Bedrooms 3
Rental Info Unrestricted
Year Built 2019
Annual Tax Amount $6,871
Tax Year 2023
Lot Size 0.280 Acres
Acres 0.28
Property Sub-Type Single Family Detached
Property Description
Location
Province BC
County Cowichan Valley Regional District
Area Du Lake Cowichan
Direction Southwest
Rooms
Basement Full, Unfinished
Main Level Bedrooms 2
Kitchen 1
Interior
Interior Features Bathroom Roughed-In, Cathedral Entry, Closet Organizer, Dining/Living Combo, Eating Area, Vaulted Ceiling(s)
Heating Baseboard, Electric, Heat Pump
Cooling Air Conditioning
Flooring Carpet, Hardwood, Tile
Fireplaces Number 1
Fireplaces Type Electric
Fireplace Yes
Window Features Vinyl Frames
Appliance Dishwasher, F/S/W/D, Hot Tub, Oven/Range Electric
Laundry In House
Exterior
Exterior Feature Balcony/Deck, Balcony/Patio, Fenced, Fencing: Full
Parking Features Driveway, EV Charger: Dedicated - Installed, Garage, Open
Garage Spaces 1.0
View Y/N Yes
View Mountain(s), Valley, Lake
Roof Type Asphalt Torch On
Handicap Access Accessible Entrance
Total Parking Spaces 4
Building
Lot Description Dock/Moorage, Easy Access, Family-Oriented Neighbourhood, Level, Marina Nearby, Recreation Nearby, Shopping Nearby, Southern Exposure
Building Description Frame Wood, Main Level Entry with Lower/Upper Lvl(s)
Faces Southwest
Foundation Poured Concrete
Sewer Sewer Connected
Water Municipal
Structure Type Frame Wood
Others
Tax ID 028-062-621
Ownership Freehold
Pets Allowed Aquariums, Birds, Caged Mammals, Cats, Dogs




