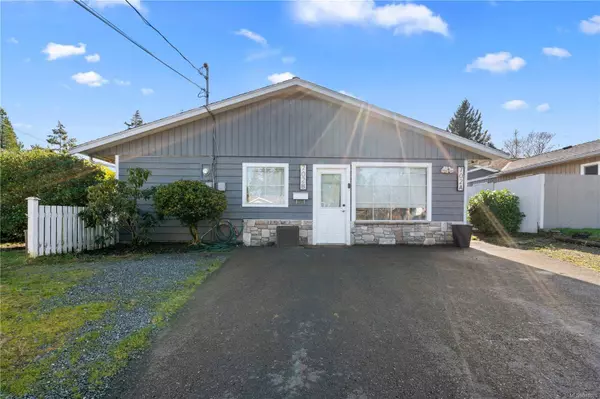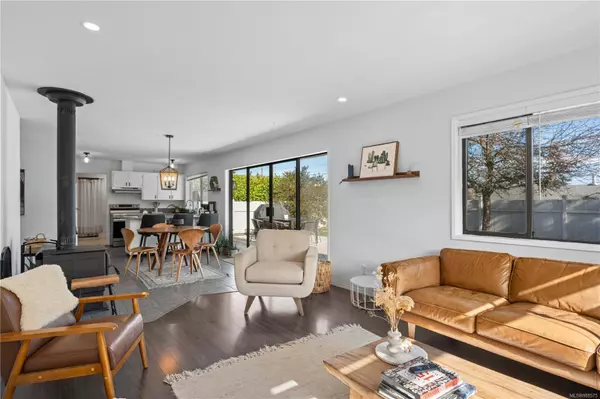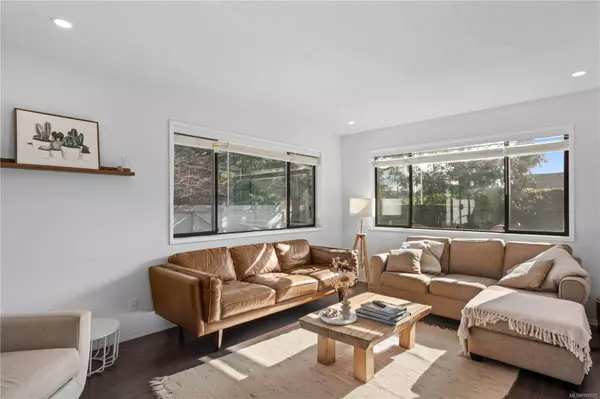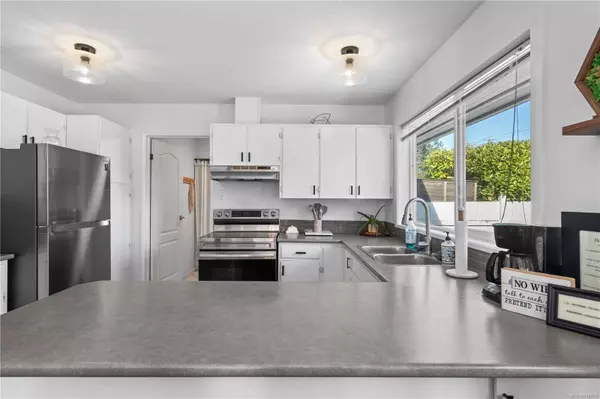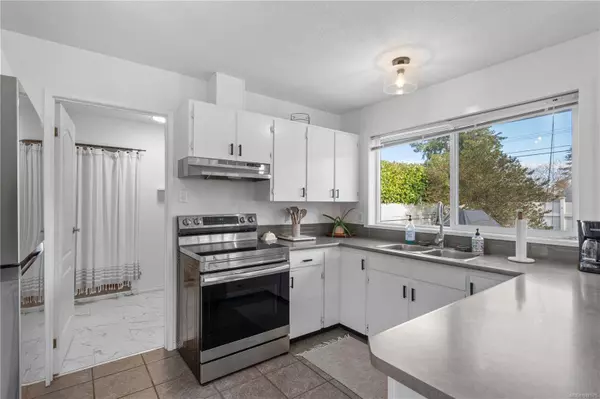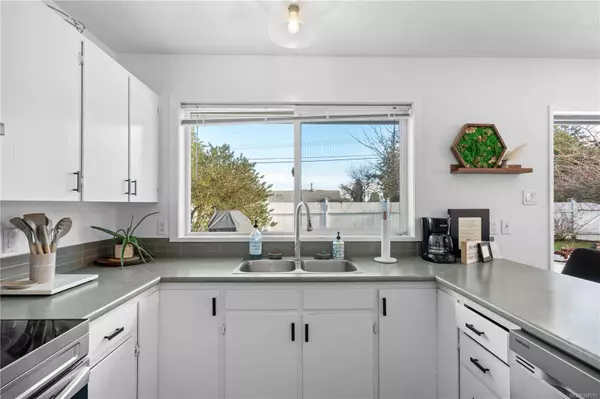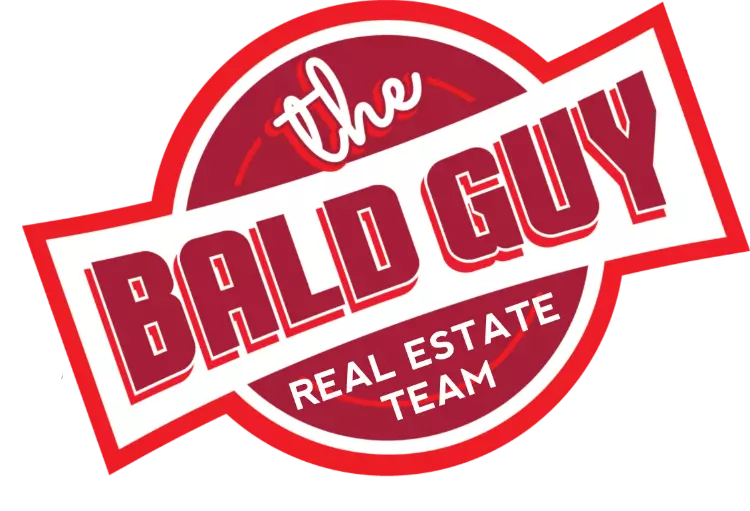
GALLERY
PROPERTY DETAIL
Key Details
Sold Price $805,000
Property Type Single Family Home
Sub Type Single Family Detached
Listing Status Sold
Purchase Type For Sale
Square Footage 1, 840 sqft
Price per Sqft $437
MLS Listing ID 988575
Sold Date 07/16/25
Style Rancher
Bedrooms 4
Rental Info Unrestricted
Year Built 1987
Annual Tax Amount $4,376
Tax Year 2024
Lot Size 8,276 Sqft
Acres 0.19
Property Sub-Type Single Family Detached
Location
Province BC
County Parksville, City Of
Area Pq Parksville
Zoning RS-1 Single Fam Res
Direction North
Rooms
Other Rooms Storage Shed
Basement None
Main Level Bedrooms 4
Kitchen 2
Building
Lot Description Central Location, Corner, Easy Access, Family-Oriented Neighbourhood, Marina Nearby, Near Golf Course, Recreation Nearby, Shopping Nearby
Building Description Frame Wood, Rancher
Faces North
Foundation Slab
Sewer Sewer To Lot
Water Municipal
Additional Building Exists
Structure Type Frame Wood
Interior
Interior Features Dining/Living Combo
Heating Baseboard, Electric
Cooling None
Flooring Mixed
Fireplaces Number 1
Fireplaces Type Living Room, Wood Stove
Fireplace 1
Appliance Dishwasher, Dryer, F/S/W/D, Microwave, Oven/Range Electric, Refrigerator, Washer
Laundry In House, In Unit
Exterior
Exterior Feature Fencing: Full
Parking Features Driveway
Roof Type Asphalt Shingle
Total Parking Spaces 3
Others
Restrictions Building Scheme,Easement/Right of Way
Tax ID 000-346-870
Ownership Freehold
Pets Allowed Aquariums, Birds, Caged Mammals, Cats, Dogs
CONTACT



