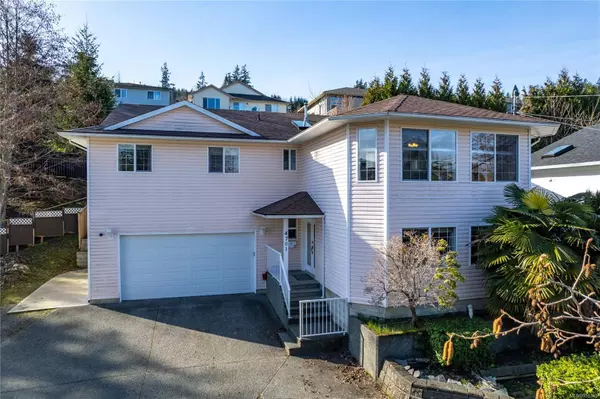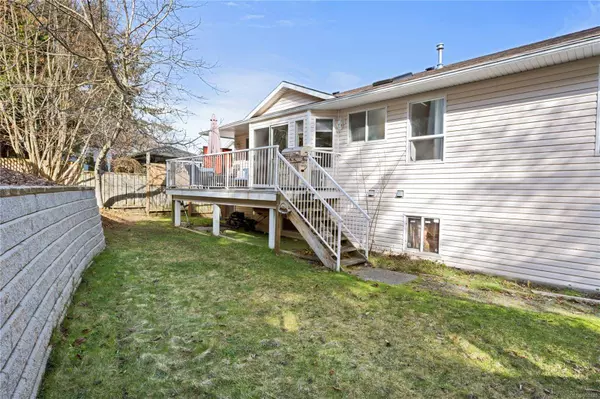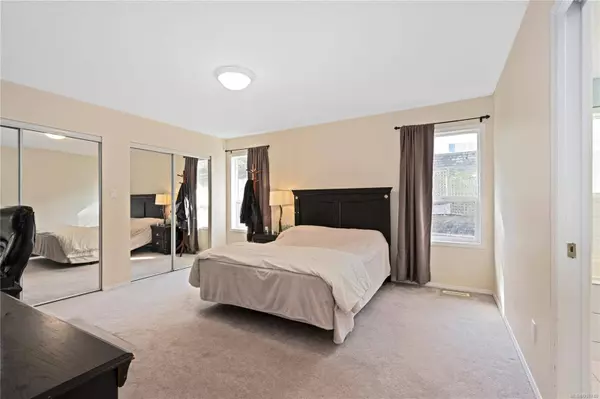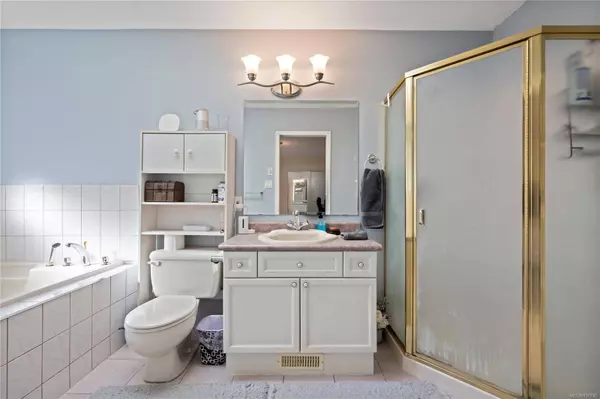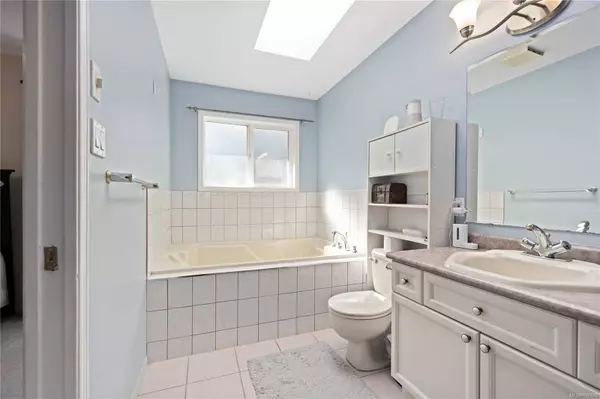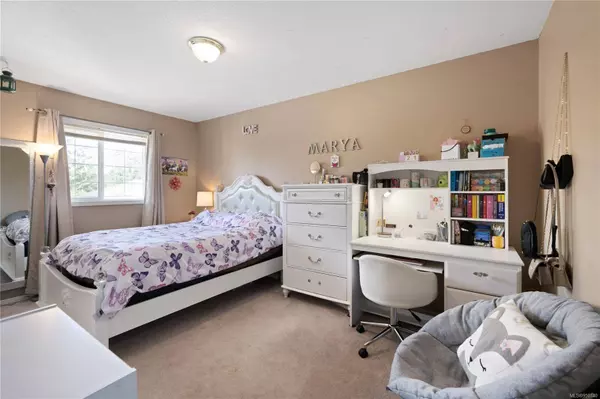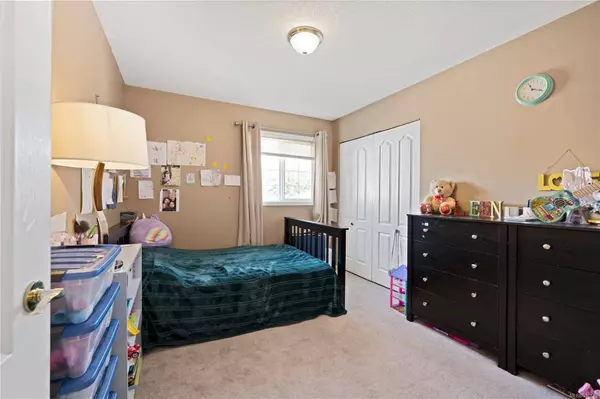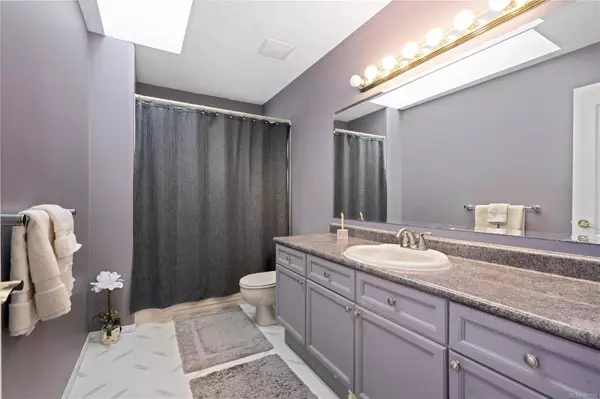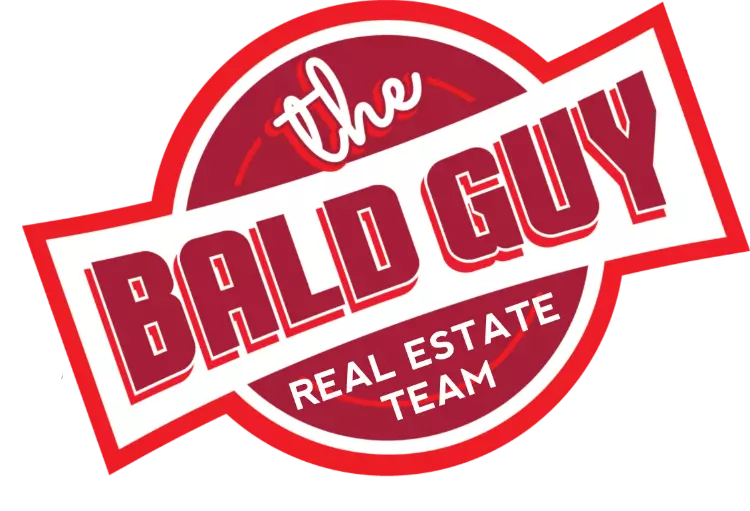
GALLERY
PROPERTY DETAIL
Key Details
Sold Price $780,000
Property Type Single Family Home
Sub Type Single Family Detached
Listing Status Sold
Purchase Type For Sale
Square Footage 2, 525 sqft
Price per Sqft $308
MLS Listing ID 950740
Sold Date 03/28/24
Style Main Level Entry with Upper Level(s)
Bedrooms 5
Rental Info Unrestricted
Year Built 1994
Annual Tax Amount $4,861
Tax Year 2023
Lot Size 8,276 Sqft
Acres 0.19
Property Sub-Type Single Family Detached
Location
Province BC
County Nanaimo, City Of
Area Na North Nanaimo
Zoning R1
Direction North
Rooms
Basement Partially Finished
Main Level Bedrooms 3
Kitchen 1
Building
Lot Description Recreation Nearby
Building Description Insulation: Ceiling,Insulation: Walls,Vinyl Siding, Main Level Entry with Upper Level(s)
Faces North
Foundation Poured Concrete
Sewer Sewer To Lot
Water Municipal
Structure Type Insulation: Ceiling,Insulation: Walls,Vinyl Siding
Interior
Heating Forced Air, Natural Gas
Cooling None
Flooring Basement Slab, Mixed
Fireplaces Number 1
Fireplaces Type Gas, Living Room
Equipment Central Vacuum Roughed-In
Fireplace 1
Laundry In House
Exterior
Exterior Feature Fencing: Full, Garden
Parking Features Additional, Driveway, Garage, Garage Double, RV Access/Parking
Garage Spaces 3.0
Roof Type Asphalt Shingle
Total Parking Spaces 5
Others
Tax ID 023-665-068
Ownership Freehold
Pets Allowed Aquariums, Birds, Caged Mammals, Cats, Dogs
SIMILAR HOMES FOR SALE
Check for similar Single Family Homes at price around $780,000 in Nanaimo,BC
CONTACT


