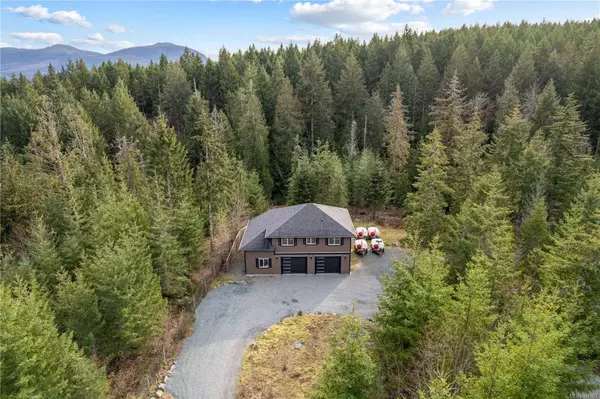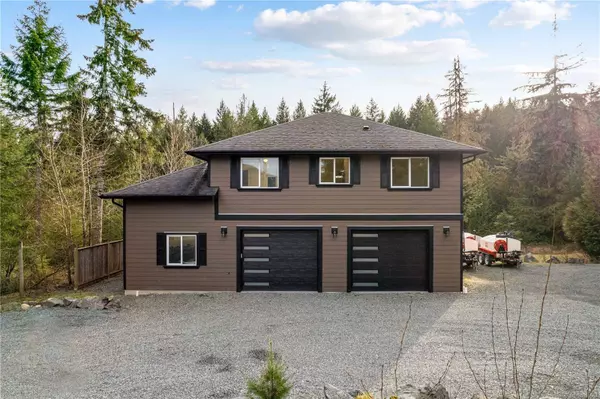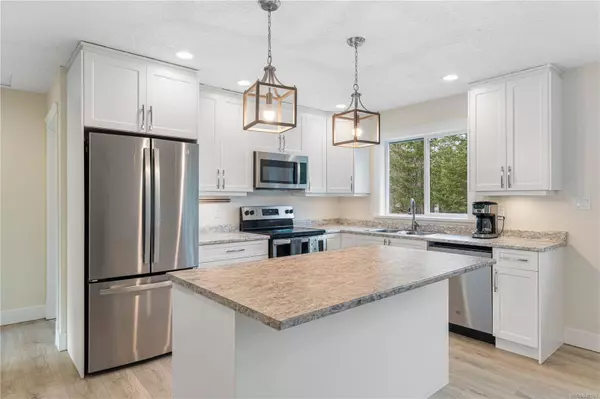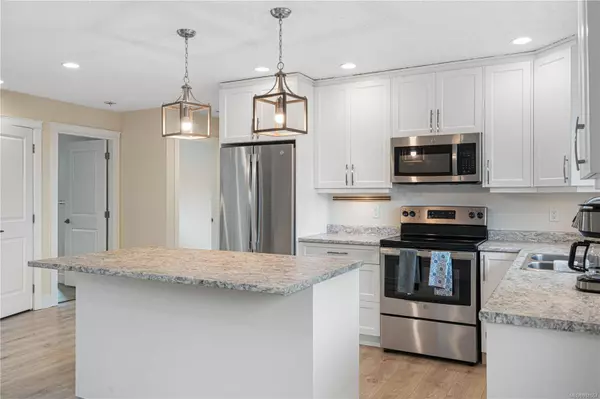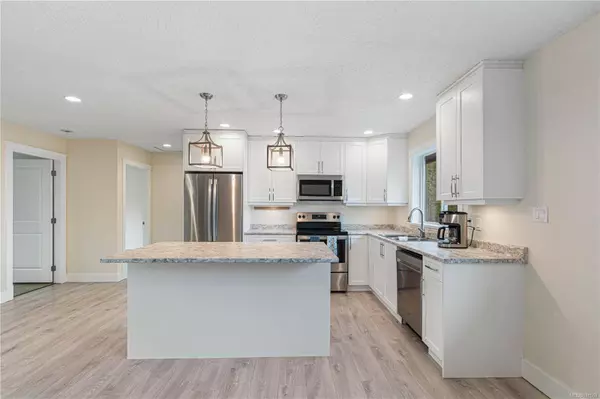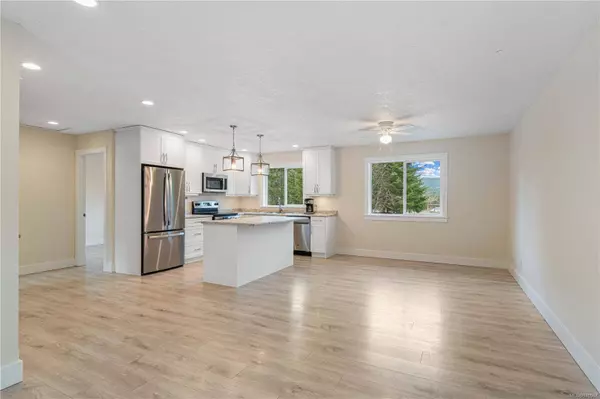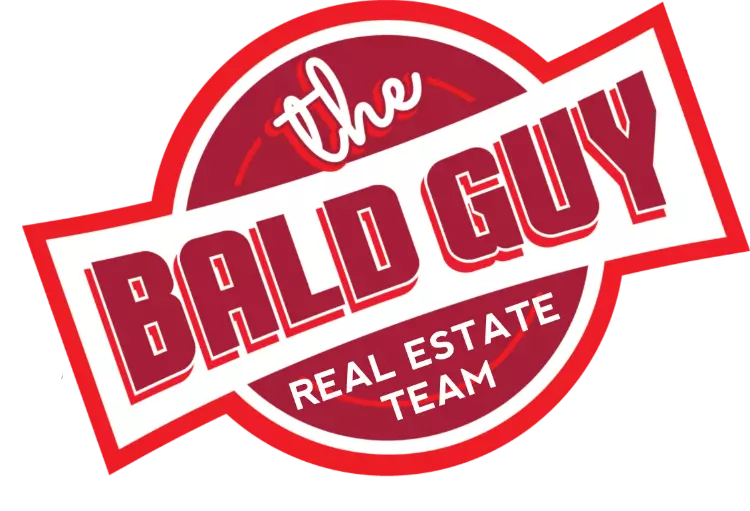
GALLERY
PROPERTY DETAIL
Key Details
Sold Price $1,100,000
Property Type Single Family Home
Sub Type Single Family Detached
Listing Status Sold
Purchase Type For Sale
Square Footage 1, 390 sqft
Price per Sqft $791
MLS Listing ID 988567
Sold Date 07/02/25
Style Ground Level Entry With Main Up
Bedrooms 2
Rental Info Unrestricted
Year Built 2013
Annual Tax Amount $4,542
Tax Year 2024
Lot Size 2.470 Acres
Acres 2.47
Property Sub-Type Single Family Detached
Location
Province BC
County Cowichan Valley Regional District
Area Du West Duncan
Zoning RF-50/50
Direction North
Rooms
Other Rooms Storage Shed, Workshop
Basement None
Main Level Bedrooms 2
Kitchen 1
Building
Lot Description Acreage, Cul-de-sac, No Through Road, Private, Quiet Area, Recreation Nearby, In Wooded Area
Building Description Cement Fibre,Frame Wood,Insulation All, Ground Level Entry With Main Up
Faces North
Foundation Poured Concrete
Sewer Septic System
Water Well: Drilled
Structure Type Cement Fibre,Frame Wood,Insulation All
Interior
Interior Features Workshop
Heating Baseboard, Electric
Cooling None
Flooring Laminate
Appliance Dishwasher, F/S/W/D, Microwave
Laundry In House
Exterior
Exterior Feature Balcony/Deck, Fencing: Full, Low Maintenance Yard
Parking Features Garage Double
Garage Spaces 2.0
Roof Type Fibreglass Shingle
Total Parking Spaces 10
Others
Restrictions Easement/Right of Way
Tax ID 029-002-575
Ownership Freehold
Pets Allowed Aquariums, Birds, Caged Mammals, Cats, Dogs
CONTACT


